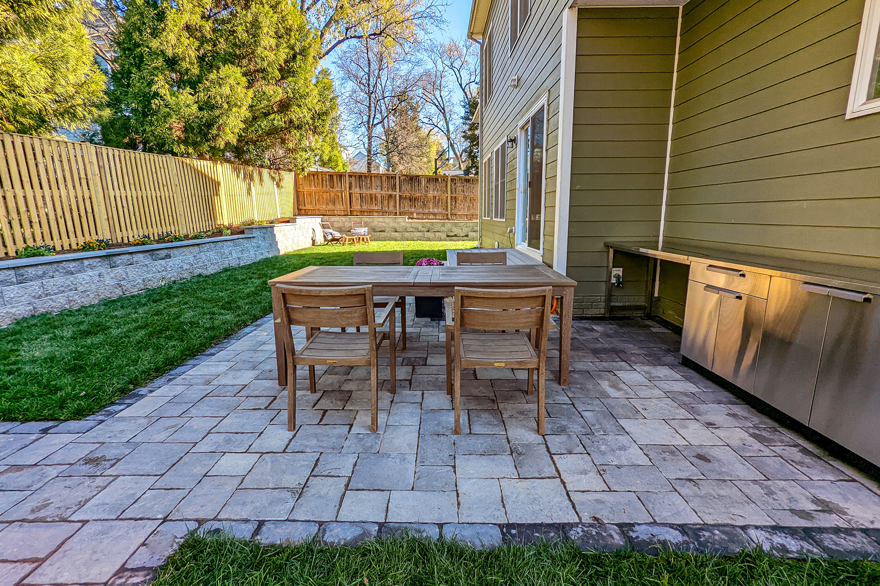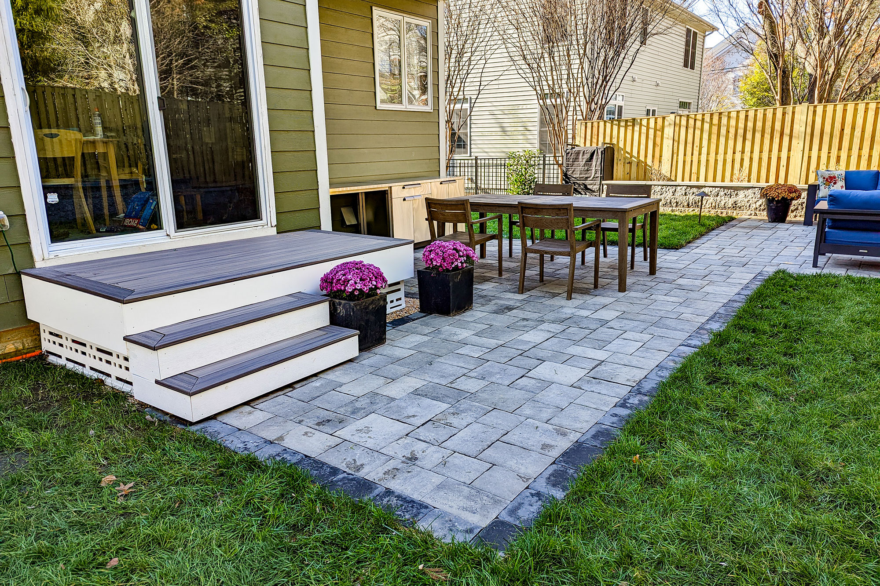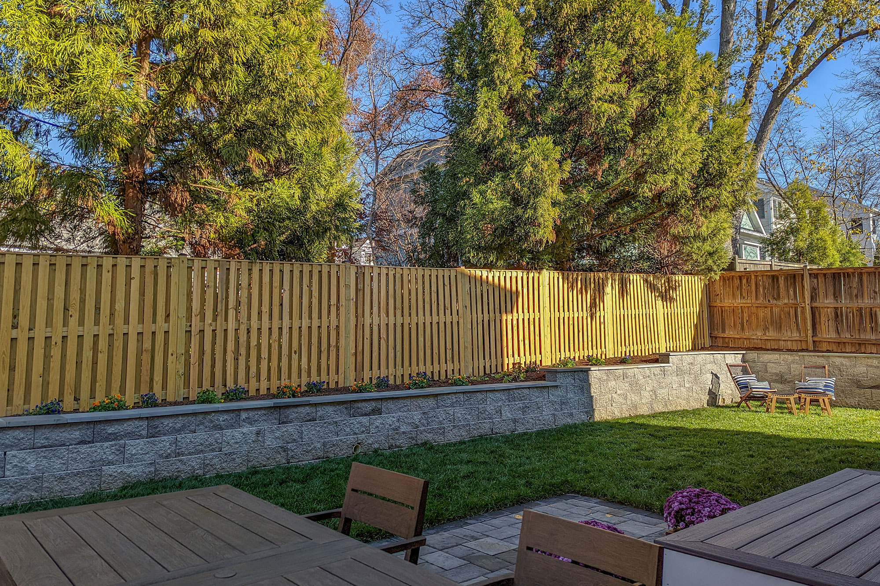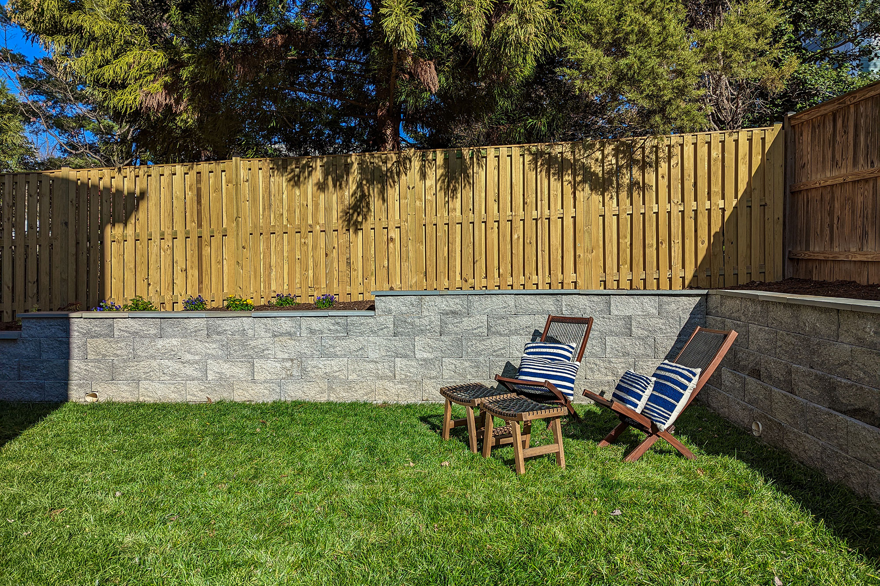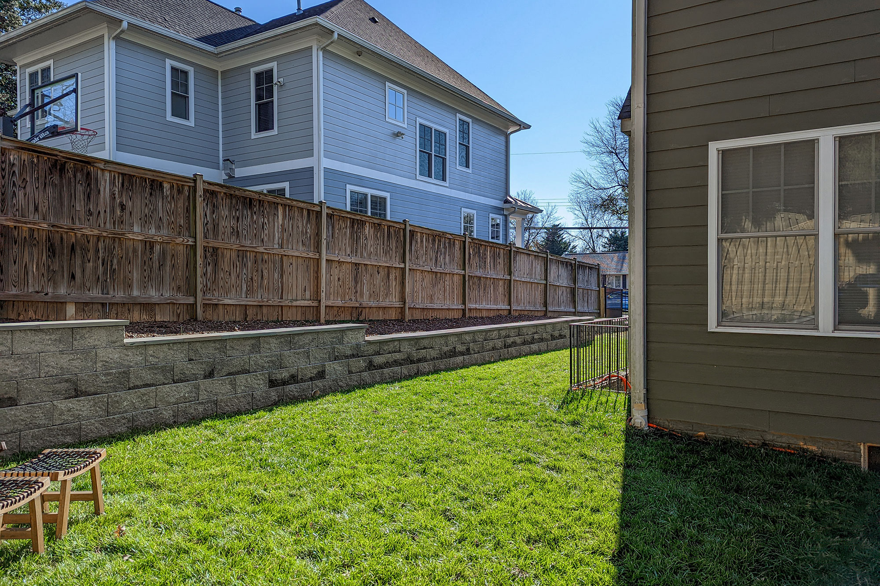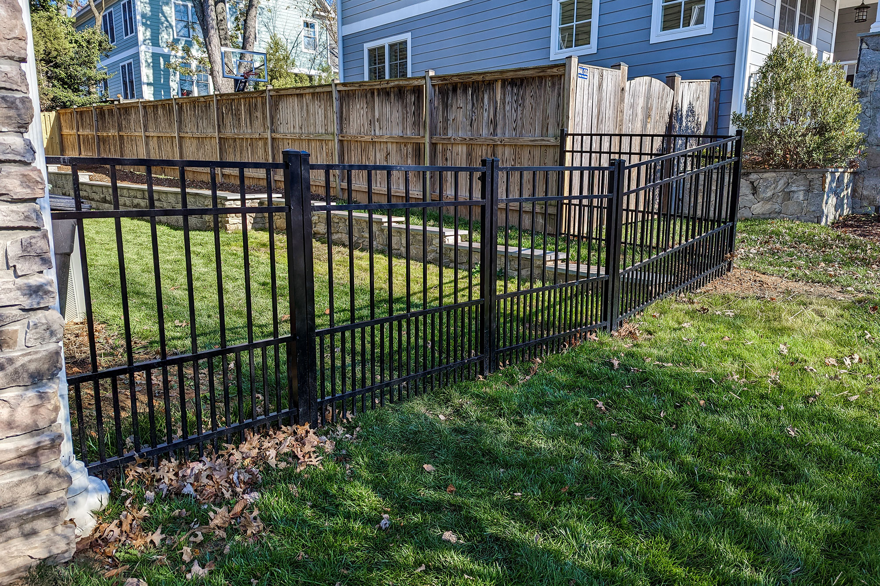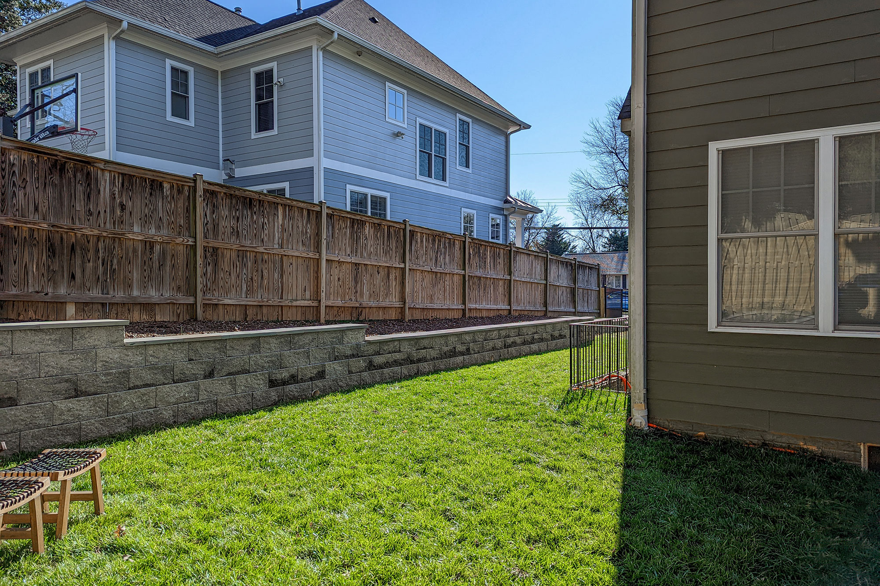FEATURED PROJECT
Reimagined Backyard
Location: Arlington, VA
Client’s Objectives for Landscape:
To work with a reputable landscape design company with extensive experience to reimagine their existing landscape with a design for an outdoor living space compliant with all the existing zoning and permitting regulations. The client wanted a patio space, exterior lighting, and proper drainage engineering. Before this could be accomplished, they had to have a new retaining wall system to allow building whatever dream might be in store for the future.
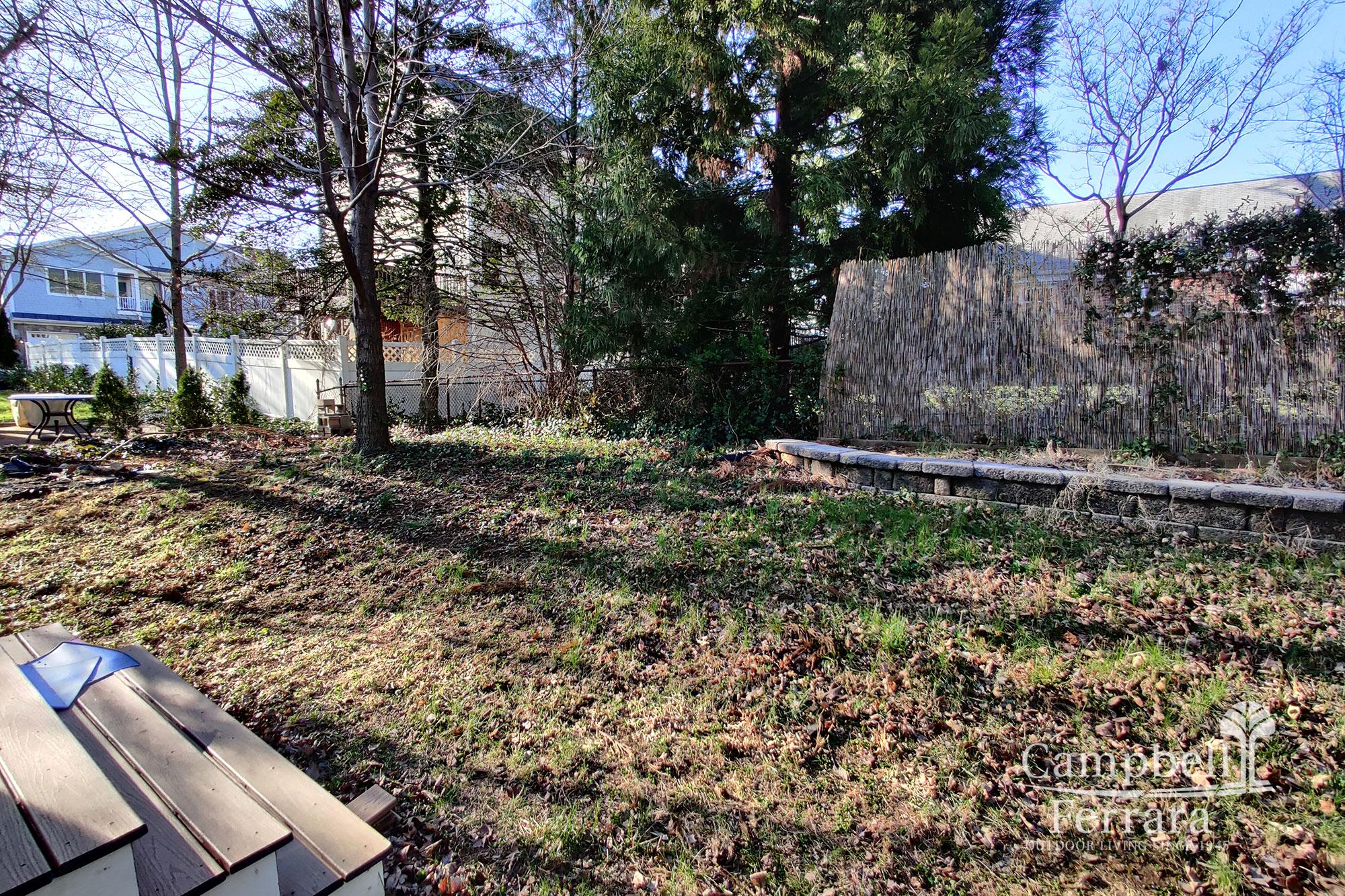
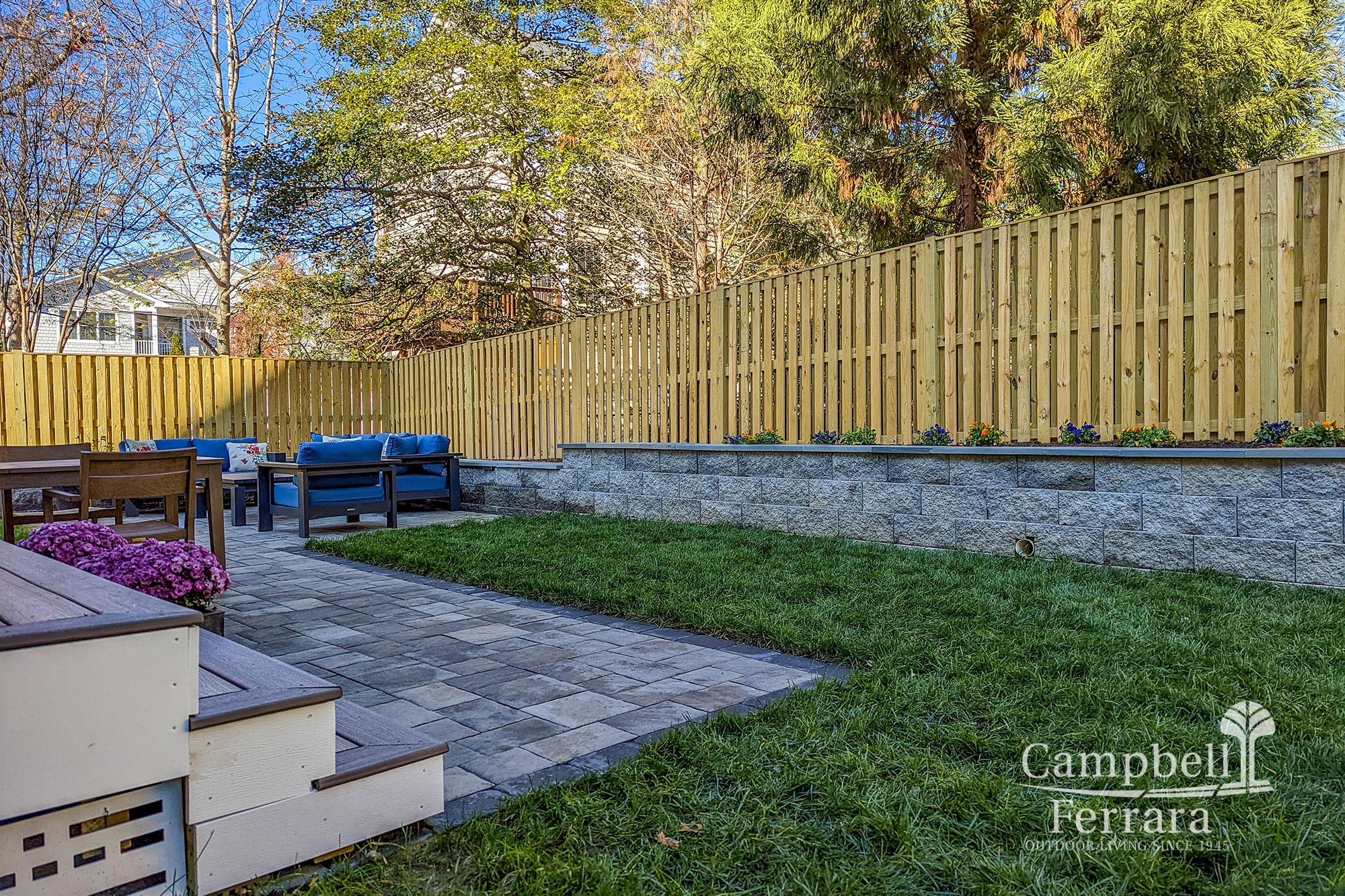
Drag the circle with arrows to reveal this landscape transformation.
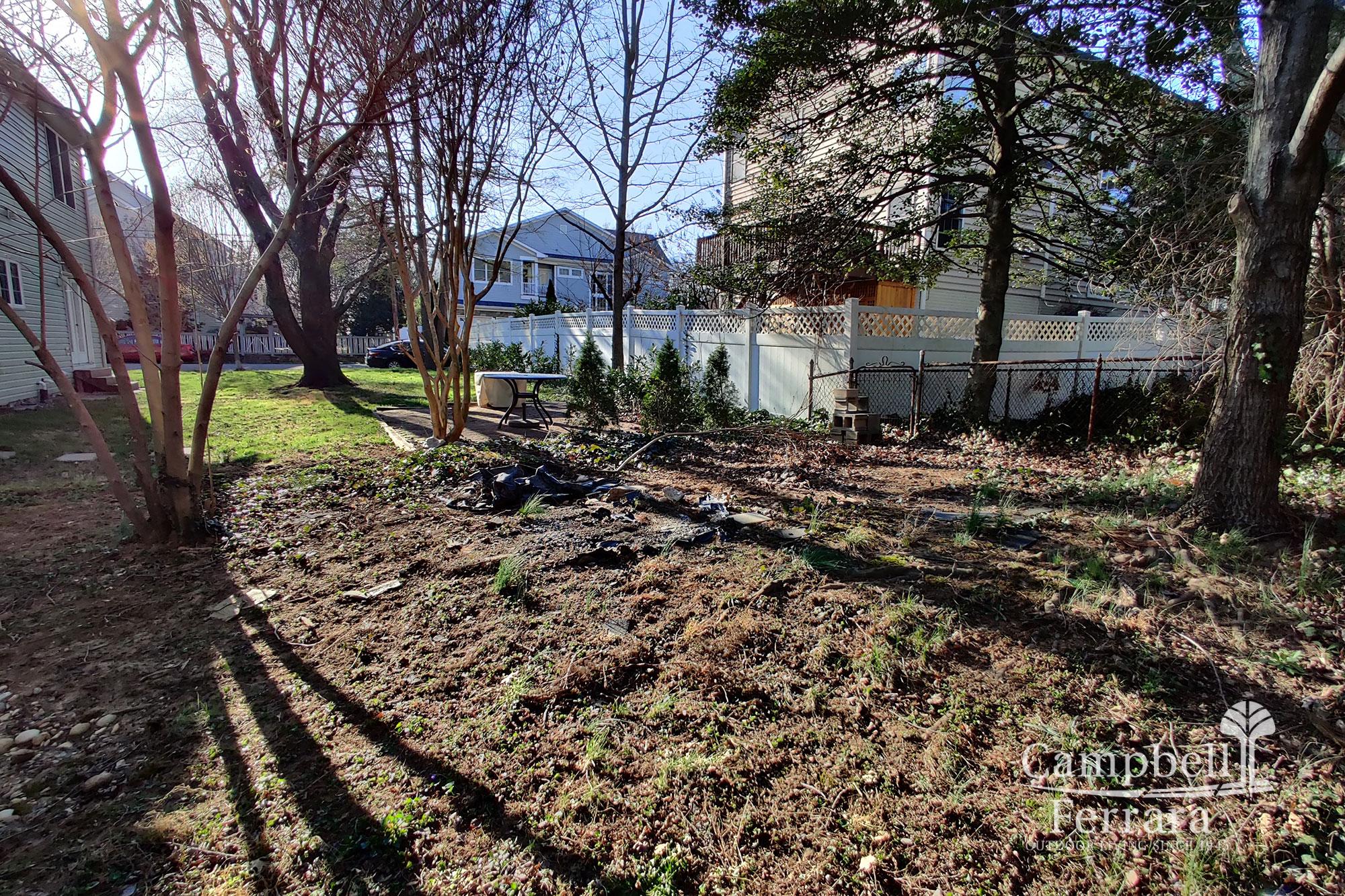
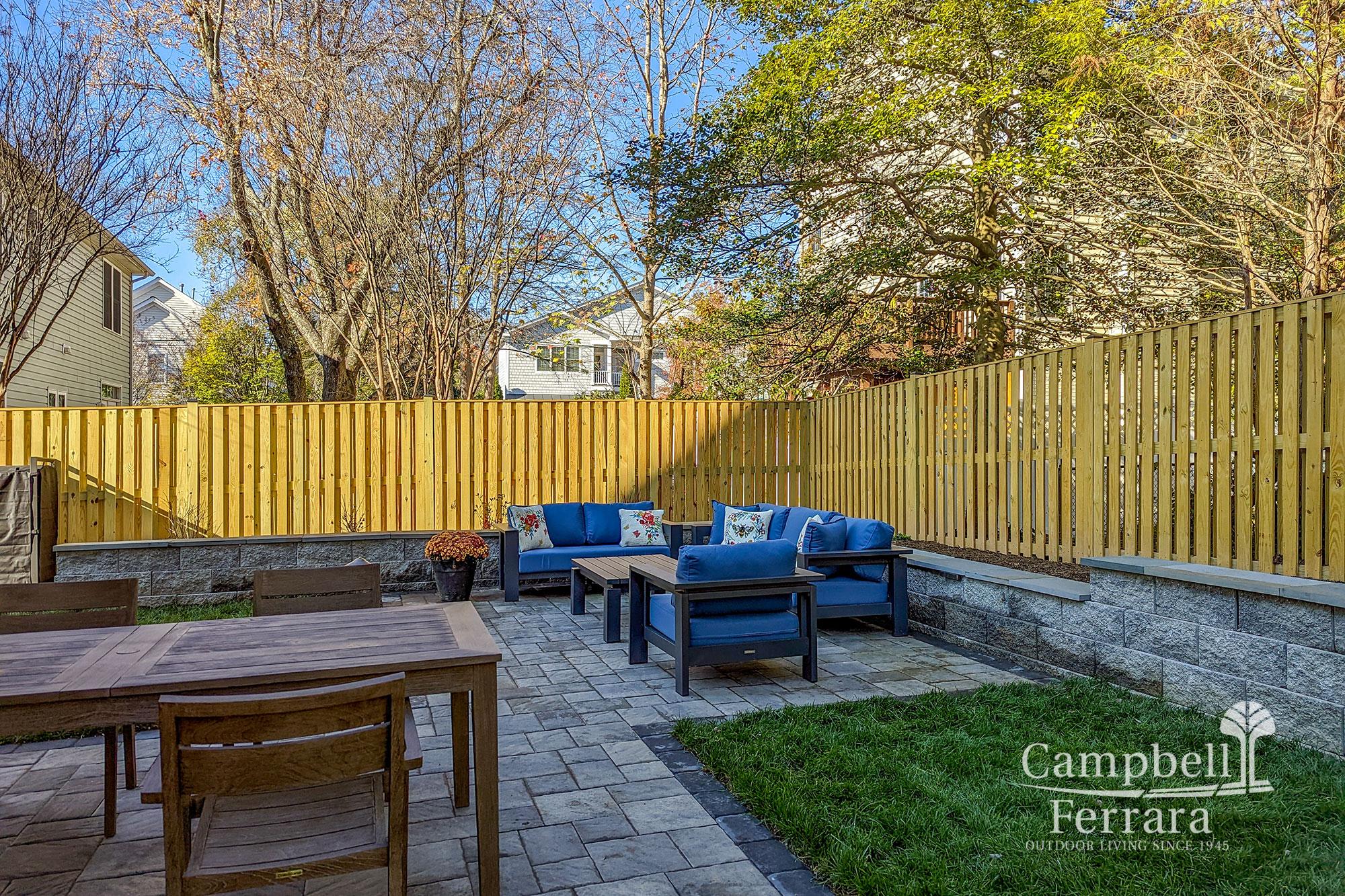
Drag the circle with arrows to reveal this landscape transformation.
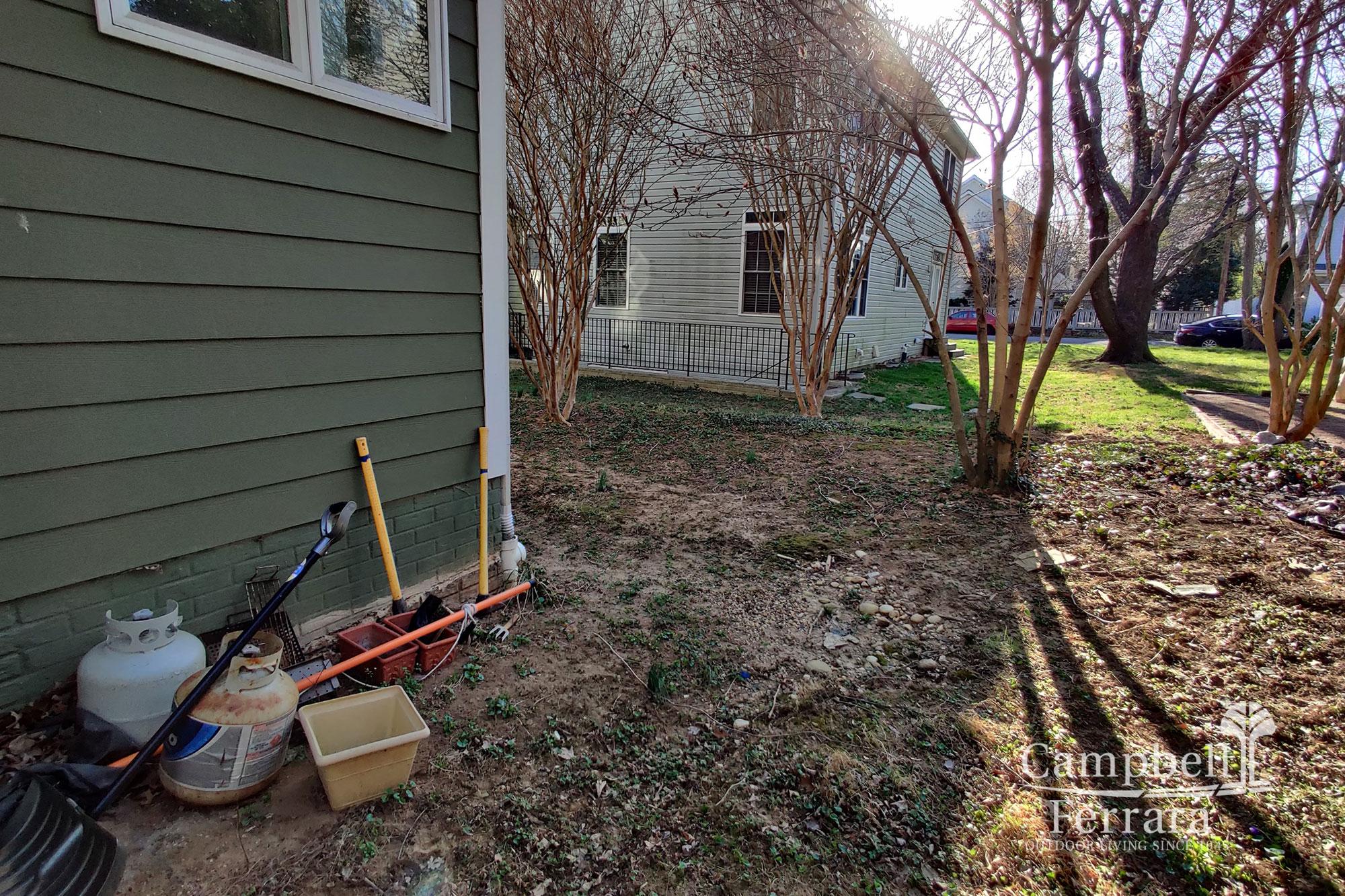
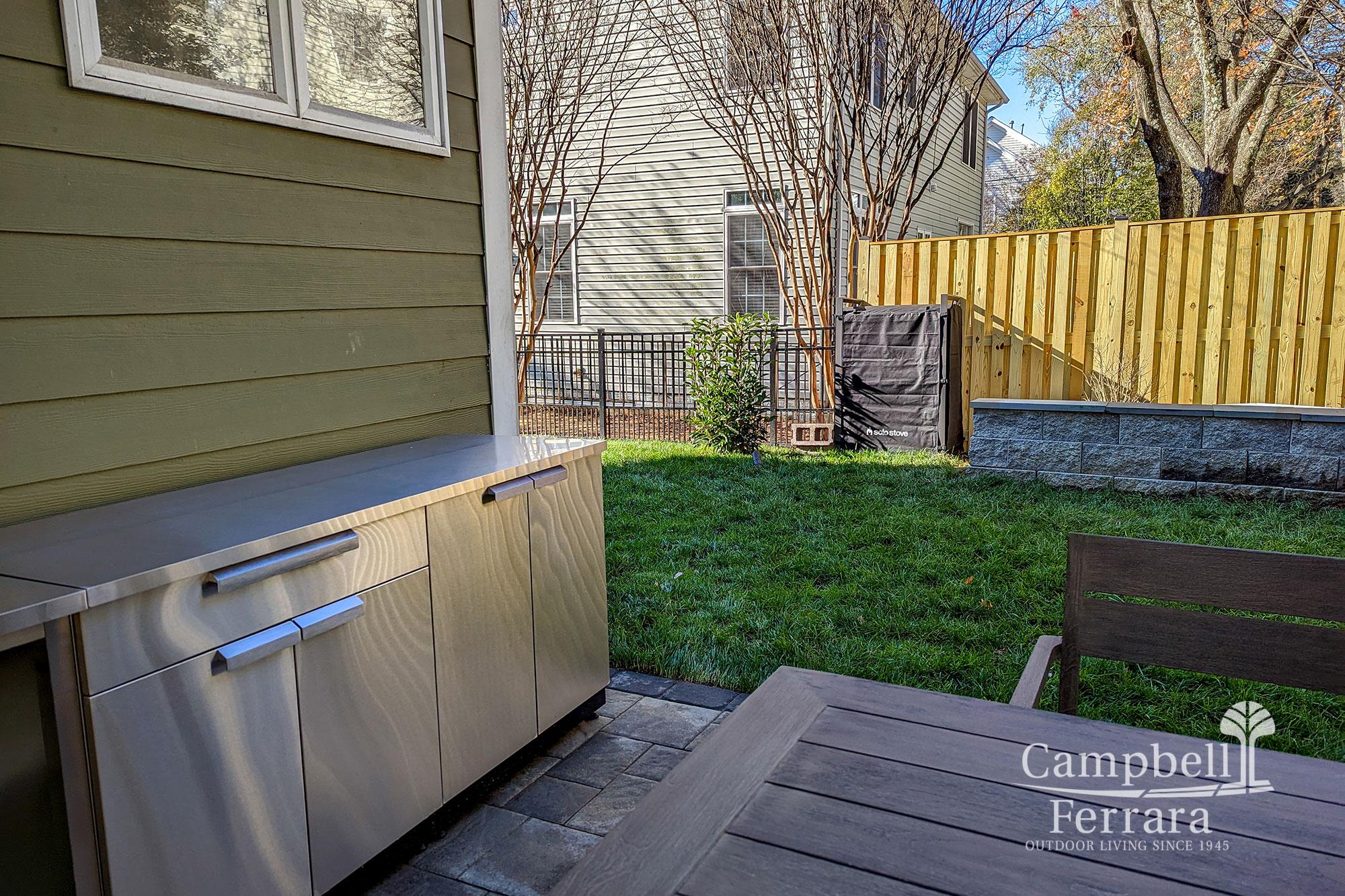
Drag the circle with arrows to reveal this landscape transformation.
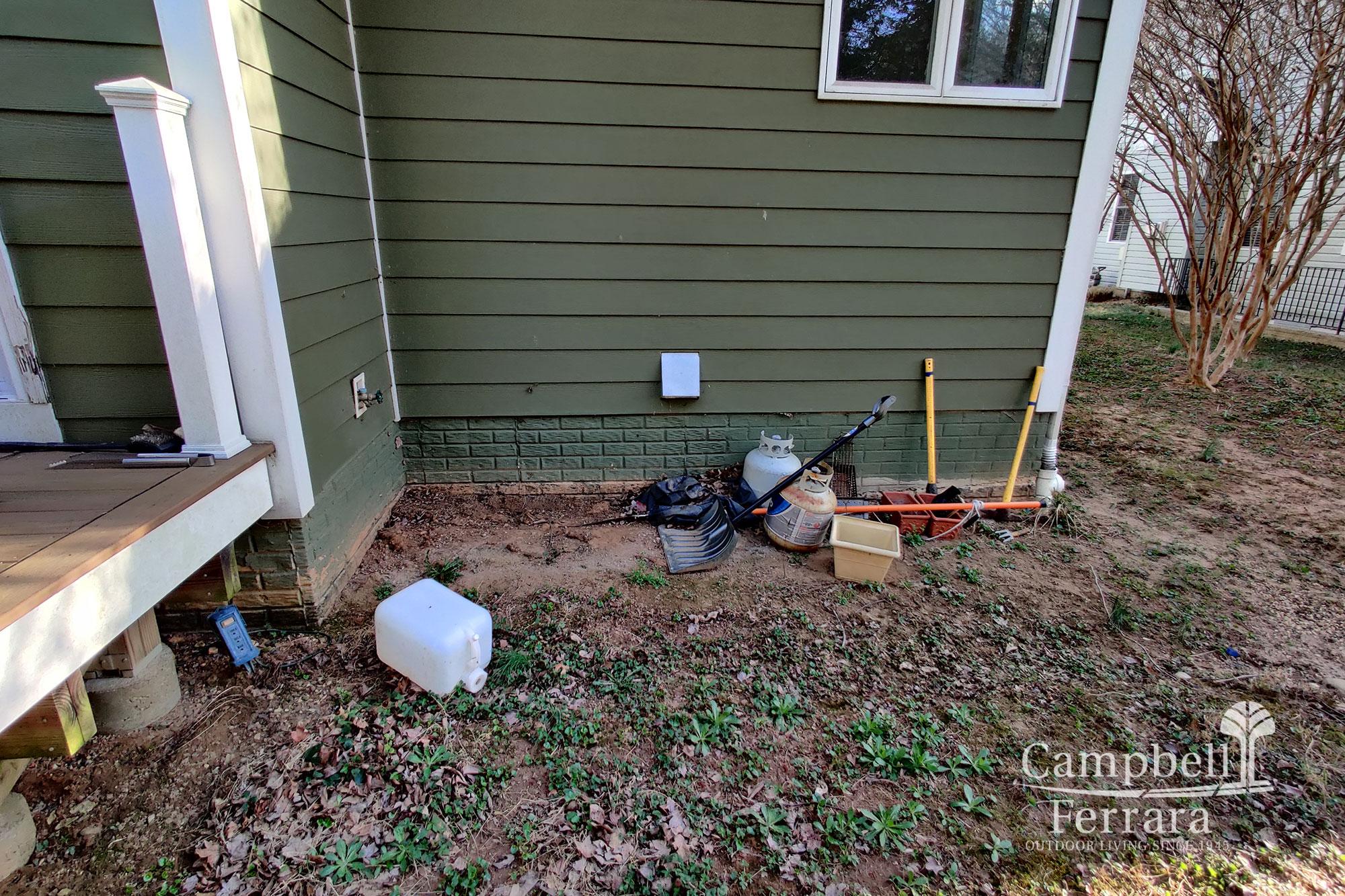
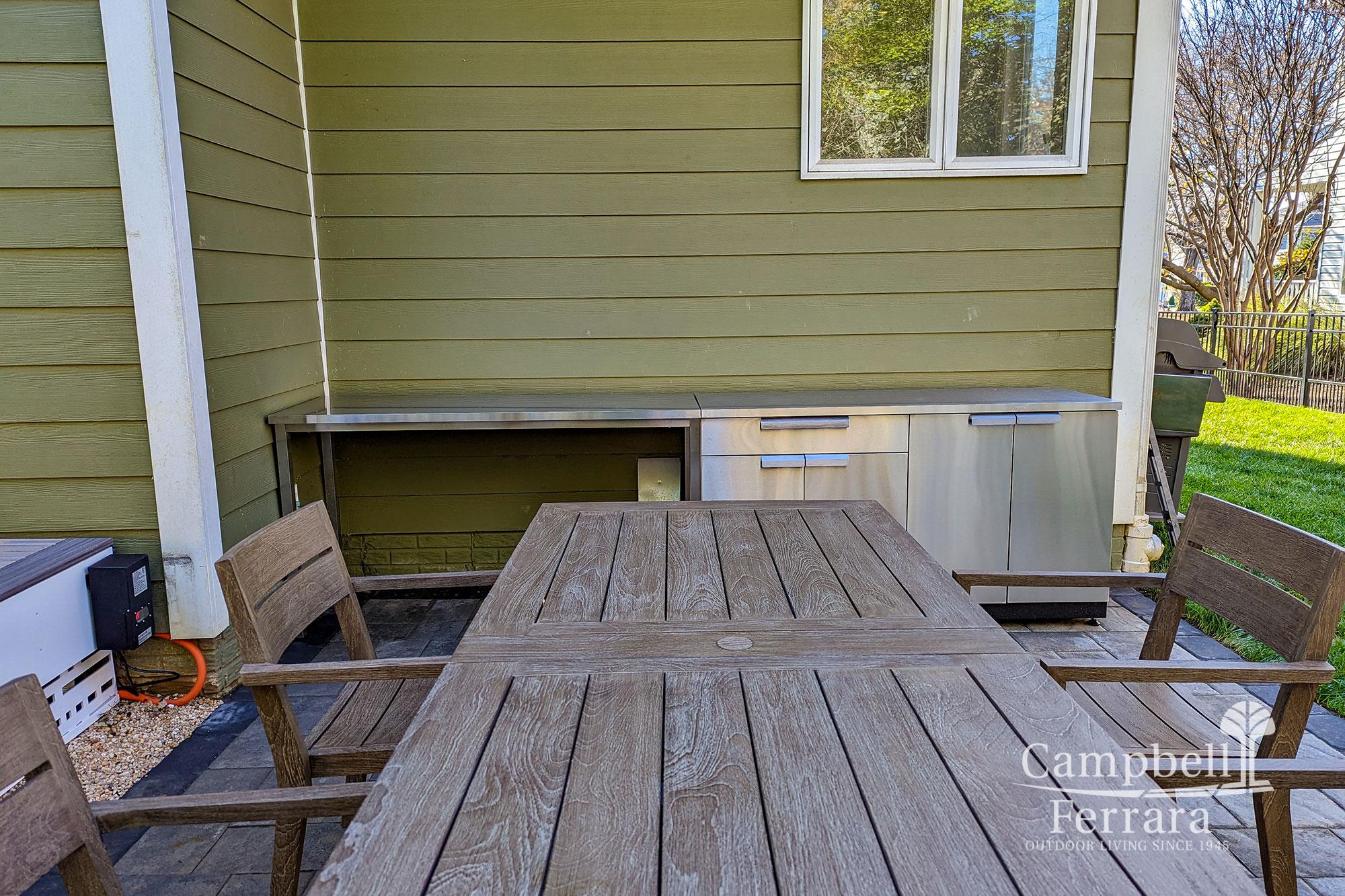
Drag the circle with arrows to reveal this landscape transformation.
Main Features:
To complement the retaining wall, a durable and cost-efficient paver patio, with contemporary geometric style pavers was designed with two adjoining patio areas. One area of the patio provides ample room for dining with a nearby serving/storage unit and the adjoining patio area is a cozy seating area perfect for relaxing and enjoying the outdoors. An accent paver was used around the perimeter of the paver patio to create definition of their new usable areas in the backyard.
Entertaining with security and privacy was achieved by removing the existing bamboo fence and replacing it with a complementary aesthetic wooden fence along the back of the yard and a low maintenance aluminum fence installed with a gate on the side of the house. The fencing was also designed as a dog fence with closely spaced pickets.
Timeless solid brass lighting was installed to provide safety and warm, ambient illumination of the new space.
Overgrown shrubs and weeds were removed from the planting beds behind the stone wall, and some shrubs were removed from the side of the yard. Some plantings were replaced and the area behind the top of the wall provides an area for gardening.
The barren ground on the side yards/ backyard was transformed with the installation of lush green sod. It provides a cushiony barefoot friendly area and the perfect setting for the new separate seating area in the back corner of the yard.
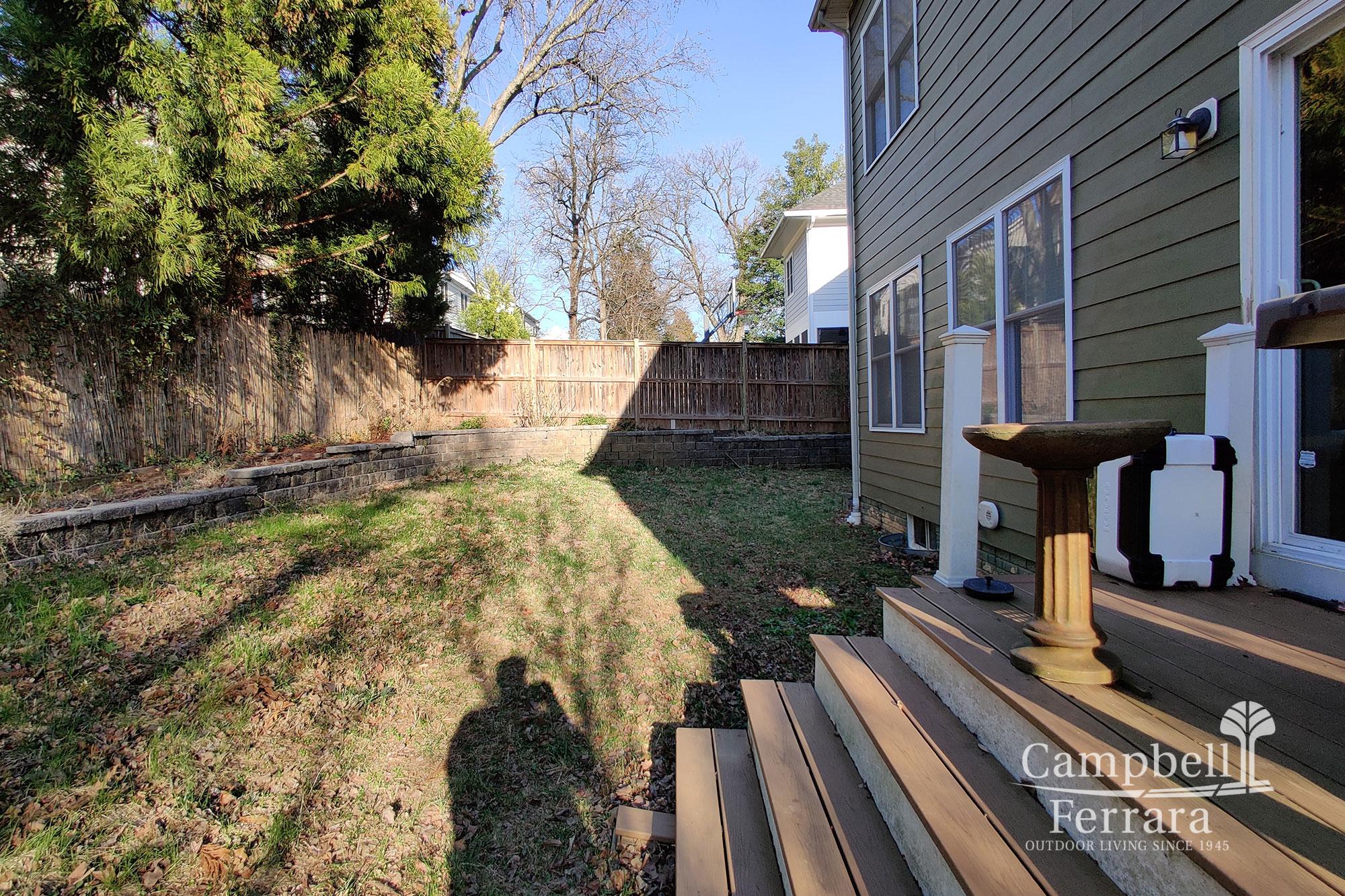
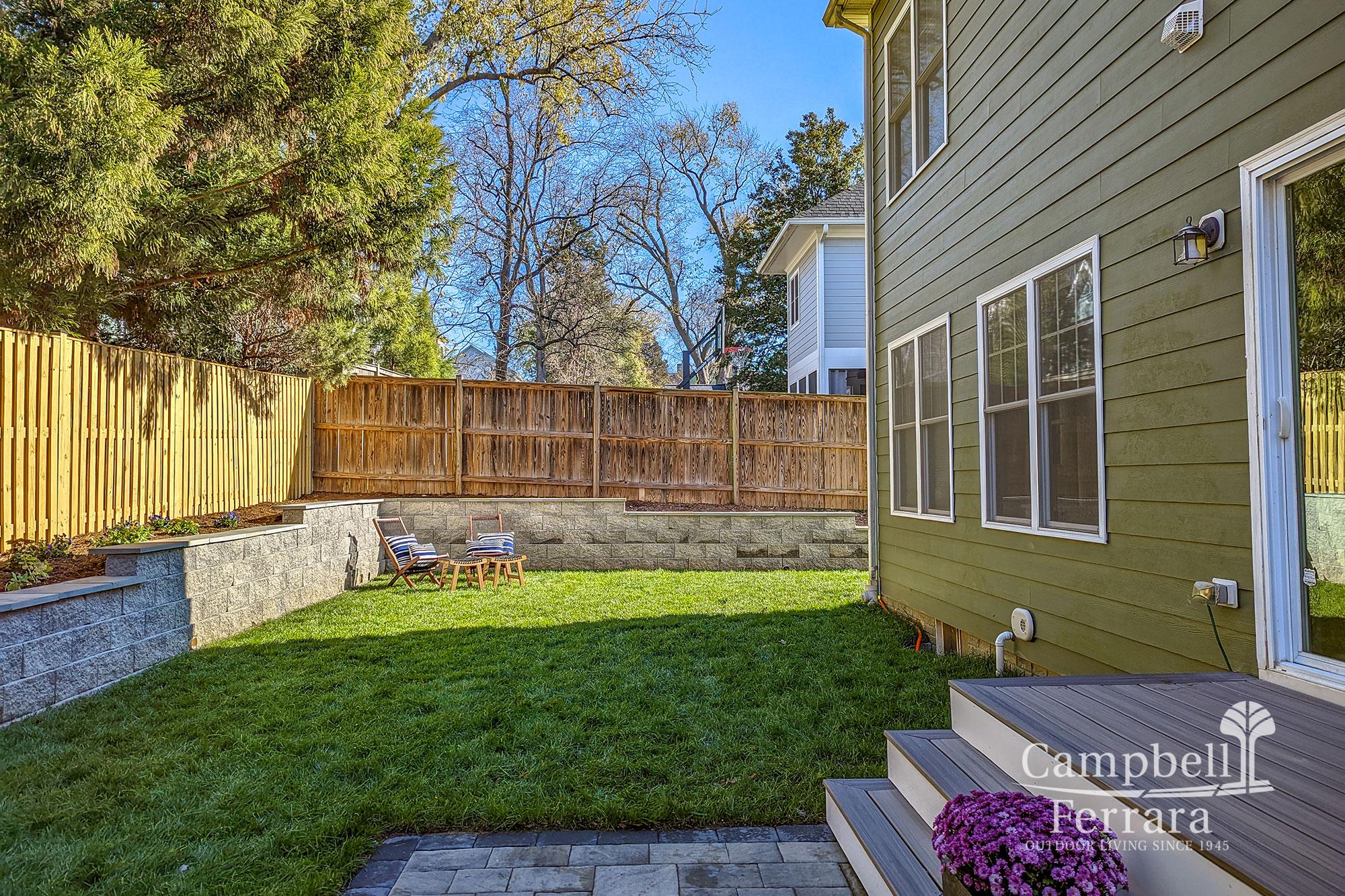
Drag the circle with arrows to reveal this landscape transformation.
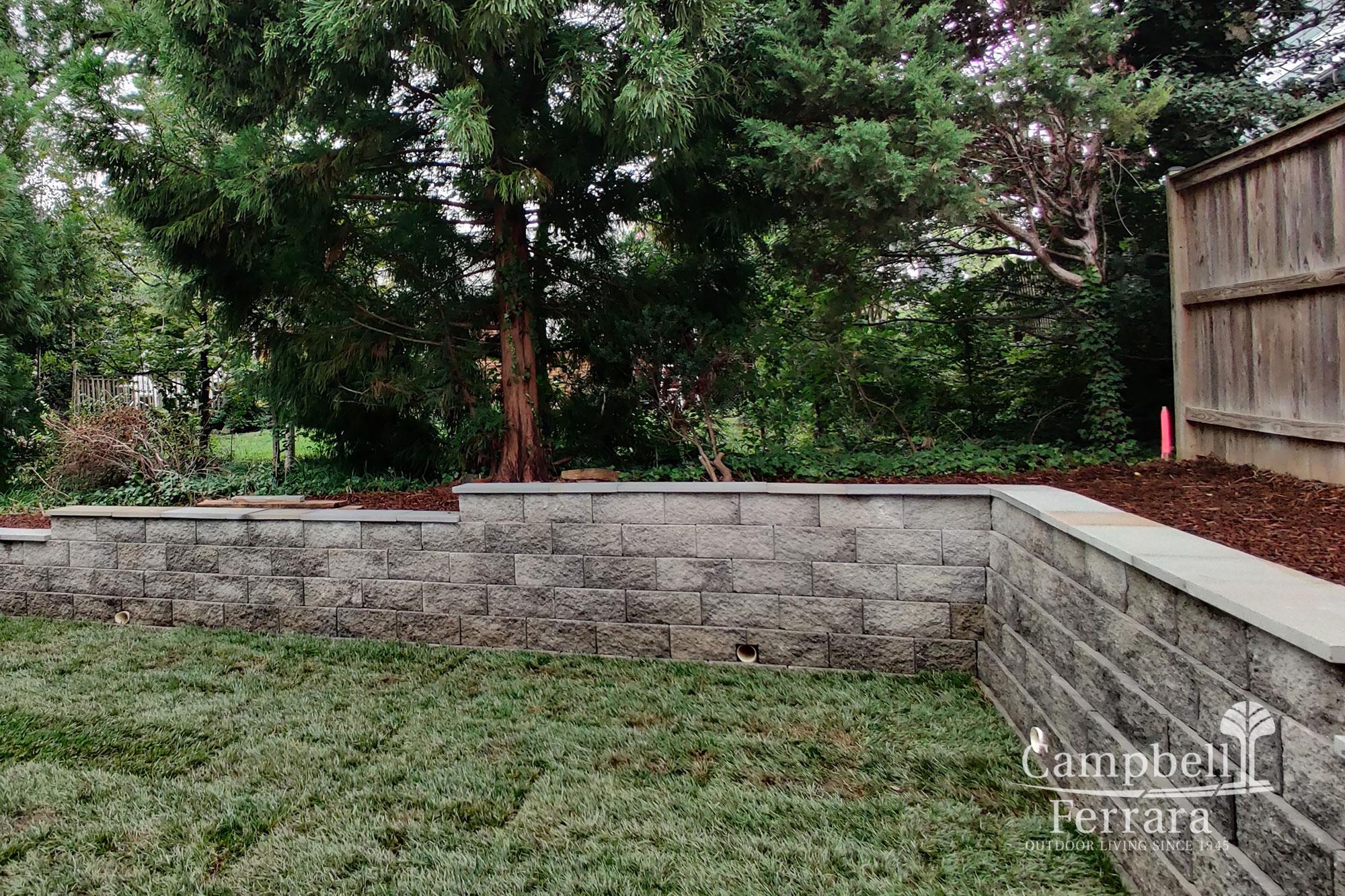
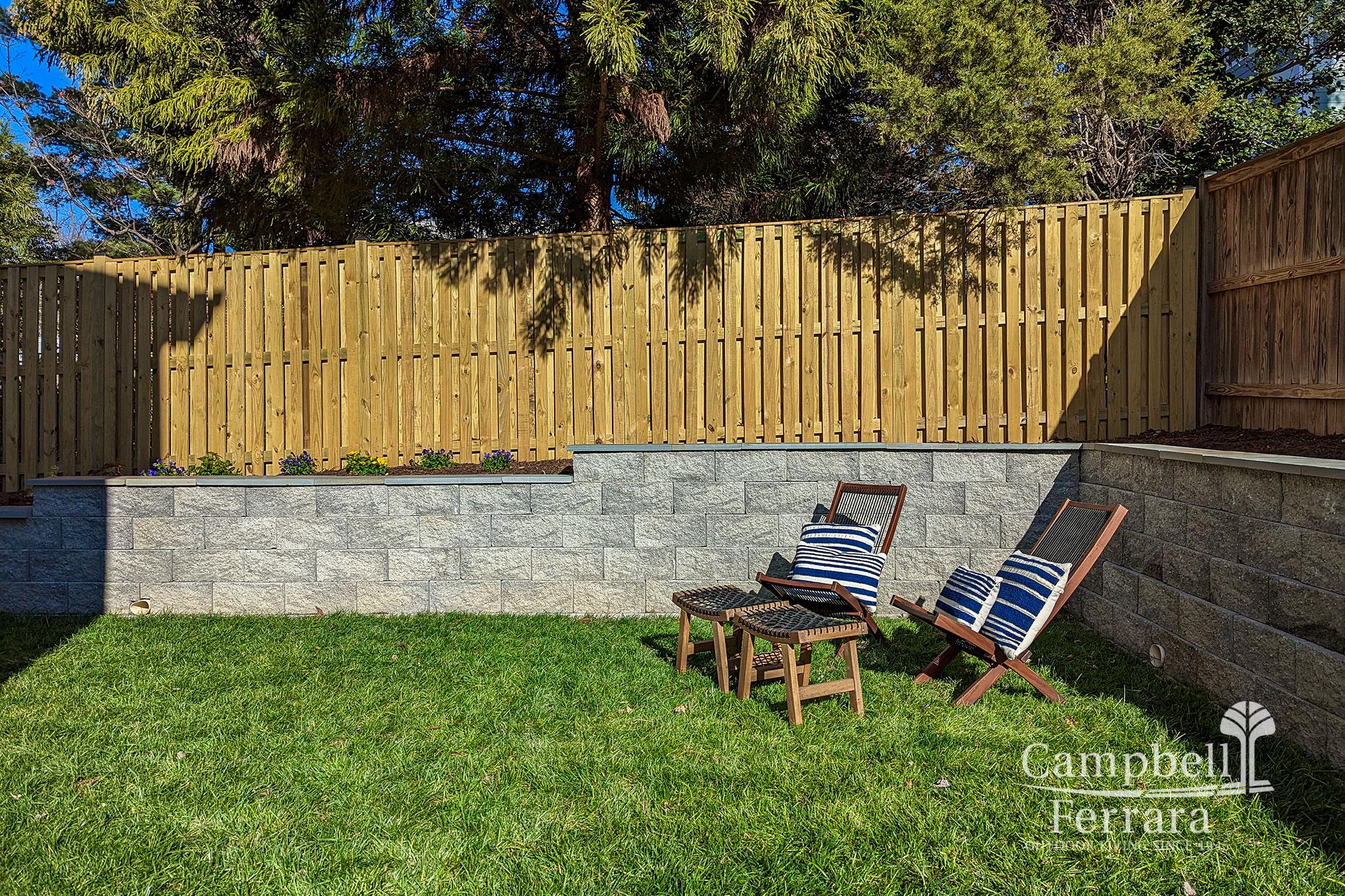
Drag the circle with arrows to reveal this landscape transformation.
Major Challenges:
The finished plan was comprehensive, allowing for the best use of the outdoor space as permitted by zoning regulations. The grading required careful sloping of the soil to ensure a drainage solution that directed the water around and away from the house.
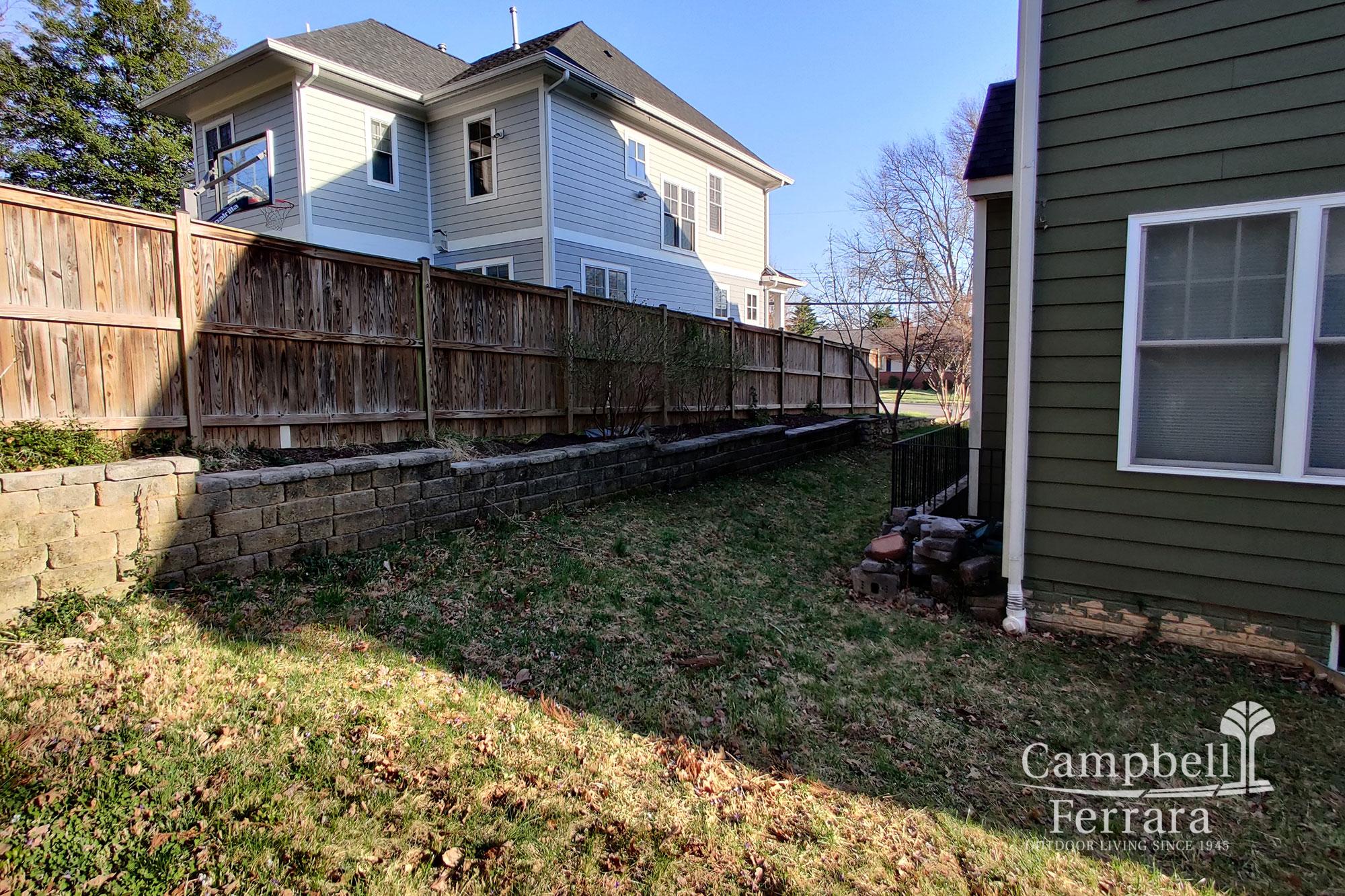
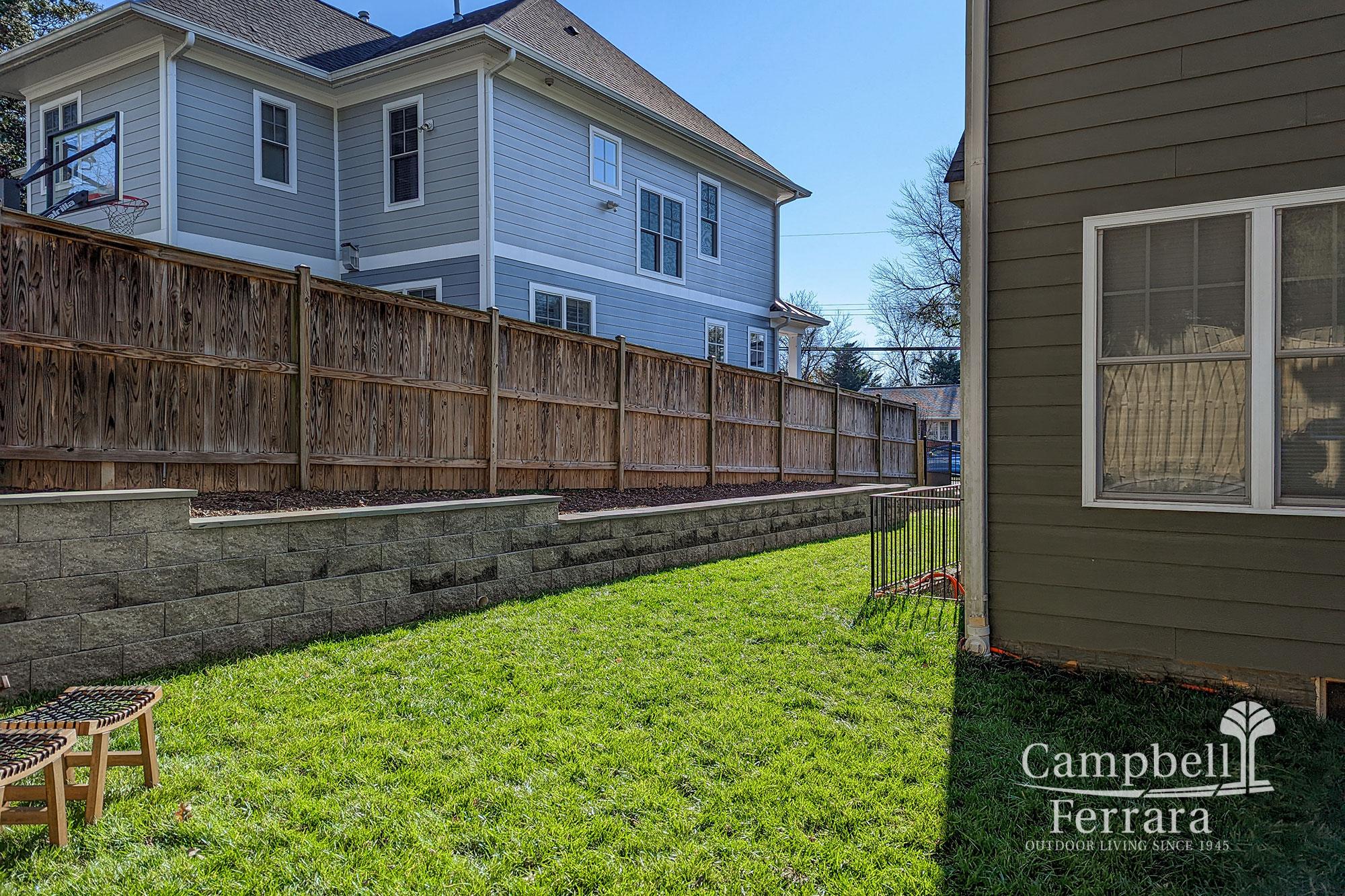
Drag the circle with arrows to reveal this landscape transformation.
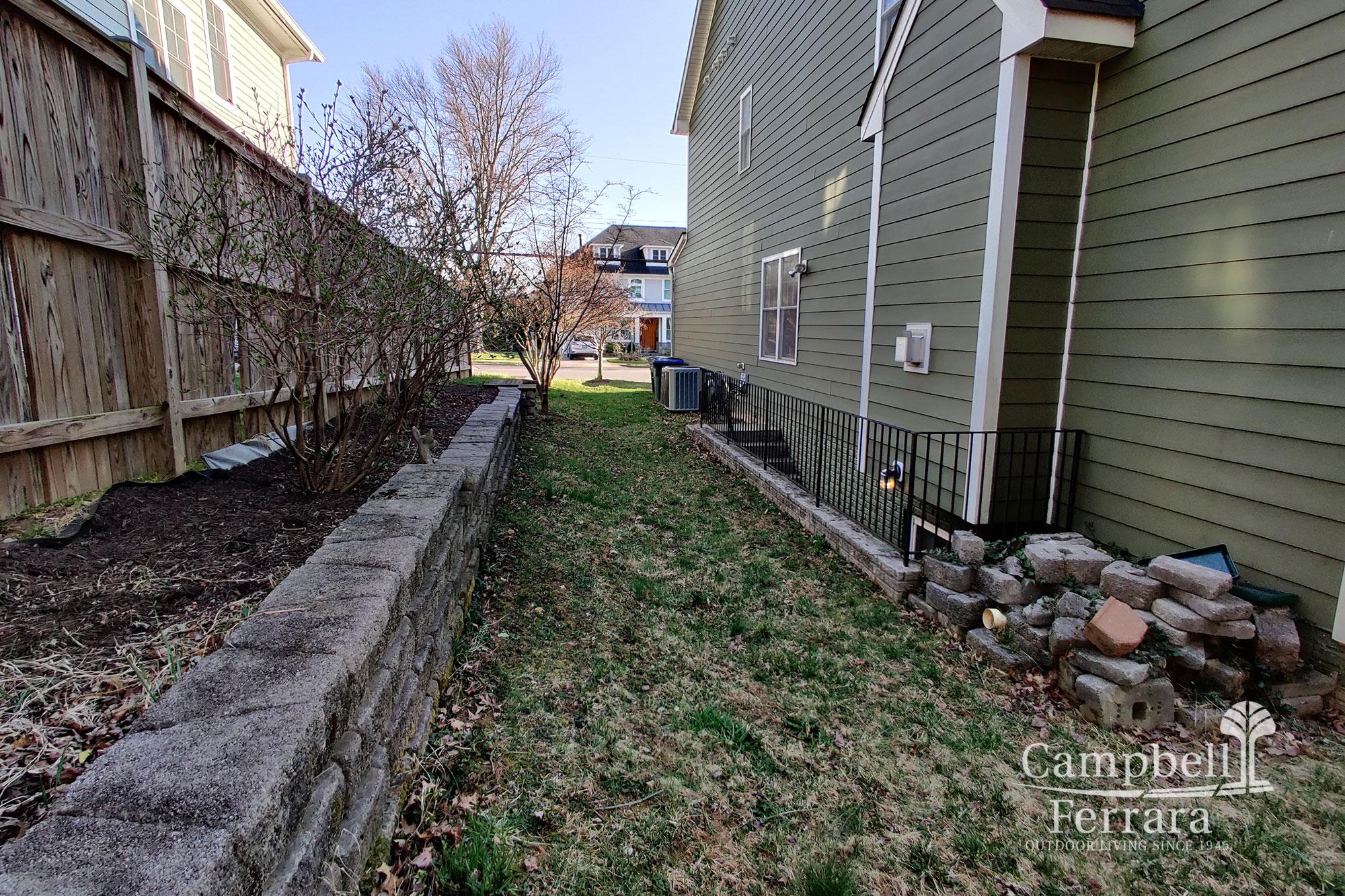
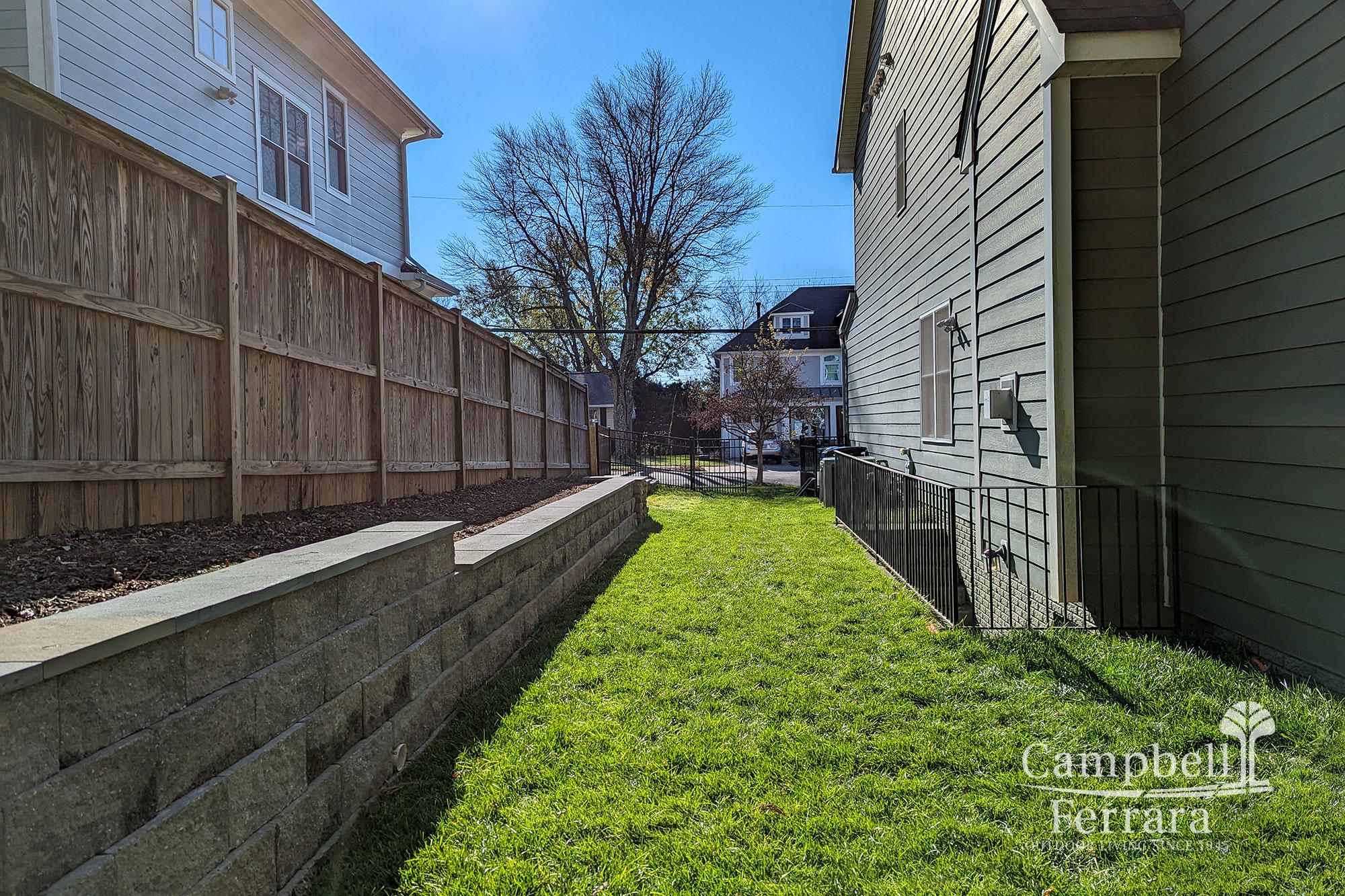
Drag the circle with arrows to reveal this landscape transformation.
Special or Unusual Features:
The use of assorted Fieldstone boulders to build the retaining wall allowed for less excavation, due to the overall weight of the stones. The thickness of the wall resulted in a gravity wall design which has tons of character, as well as a solidity that will last a lifetime.
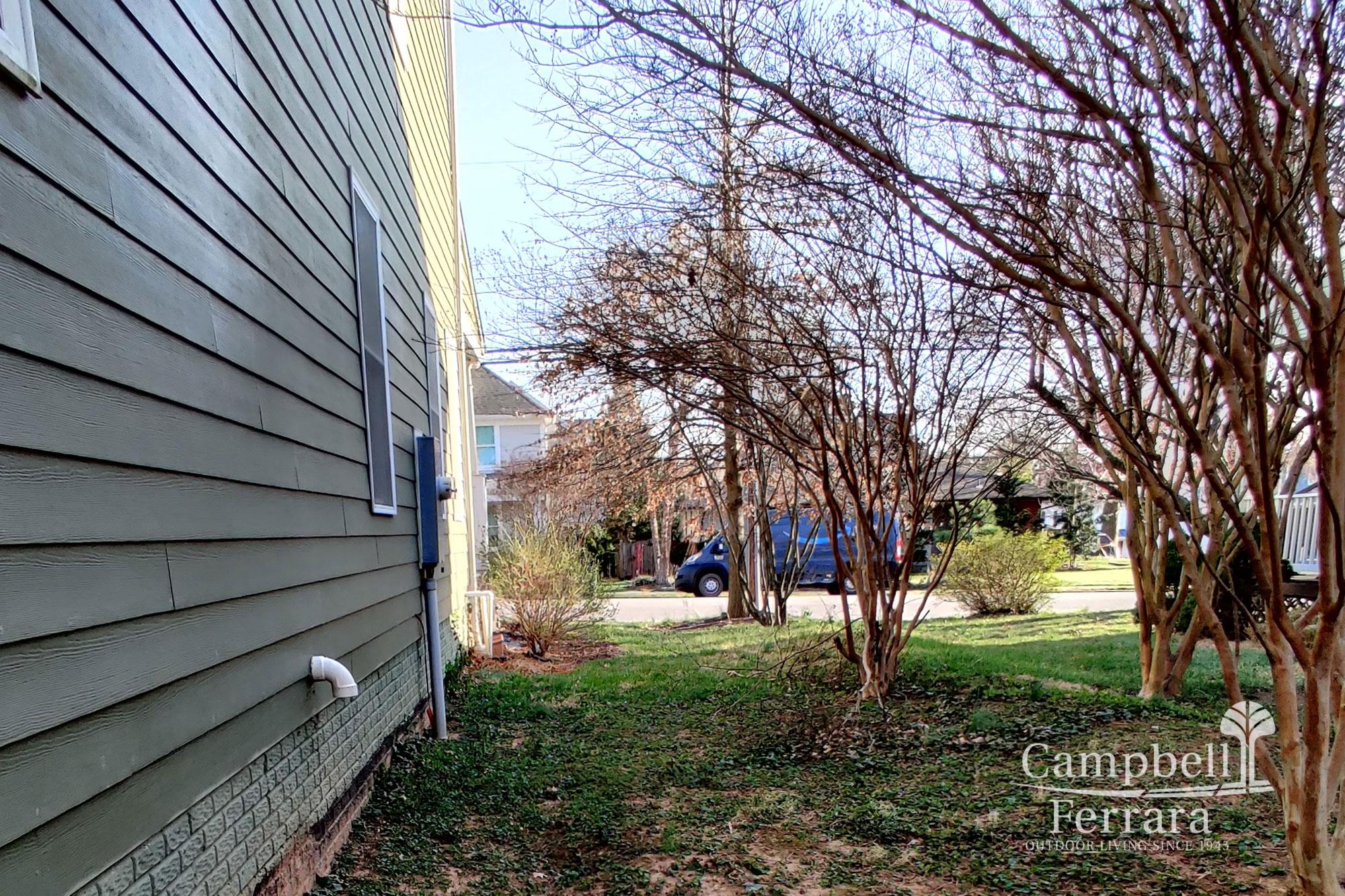
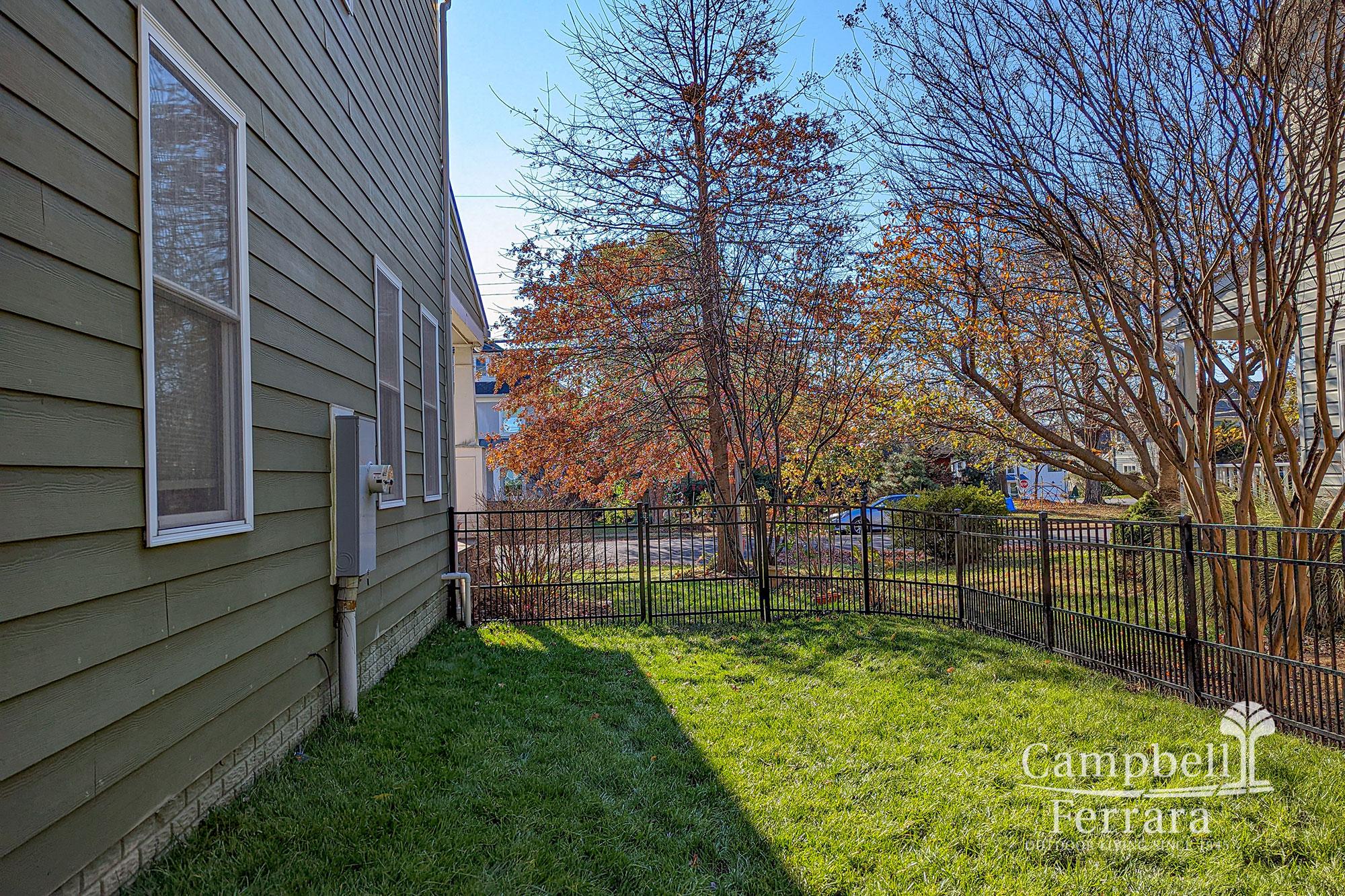
Drag the circle with arrows to reveal this landscape transformation.
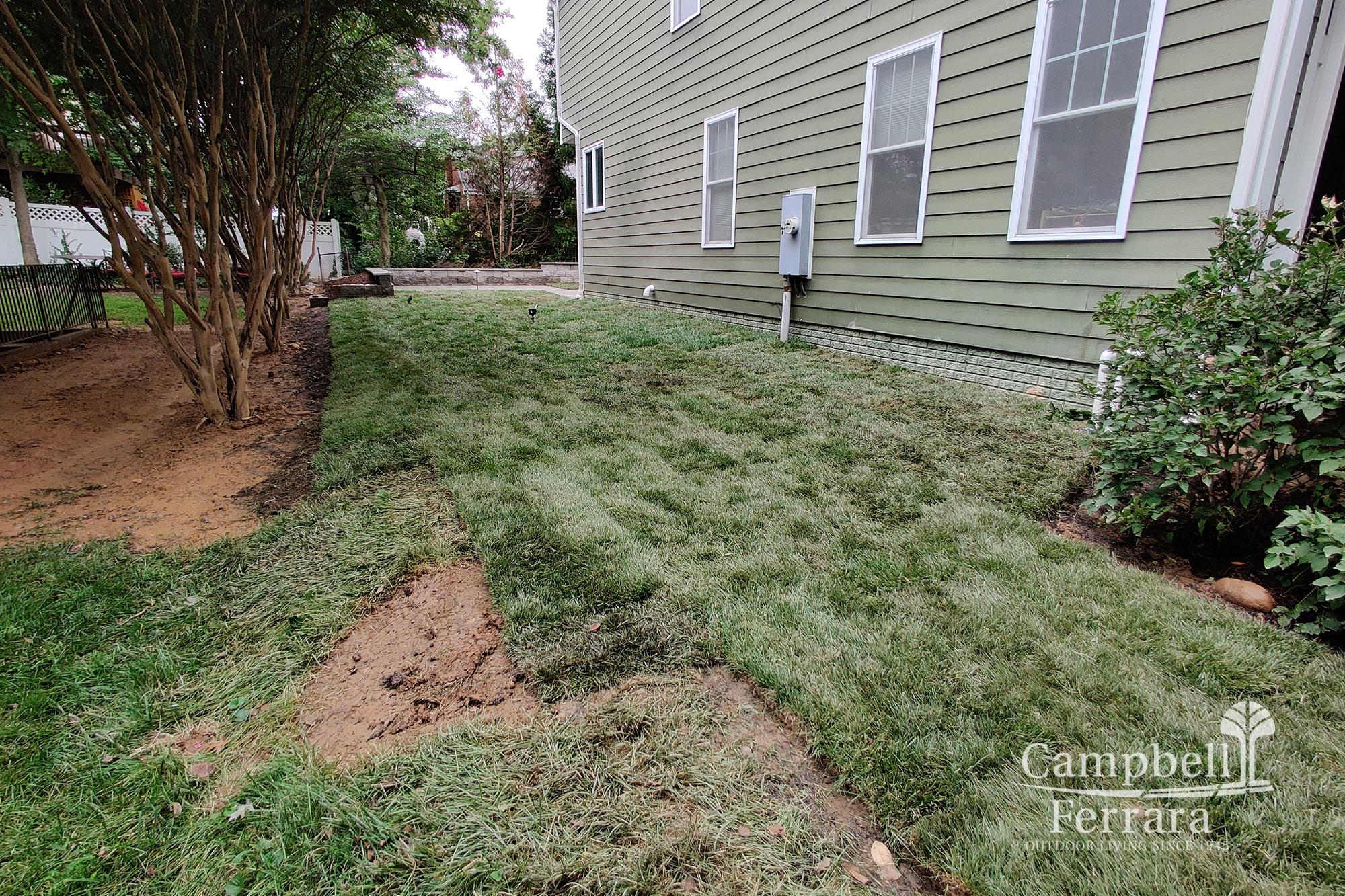
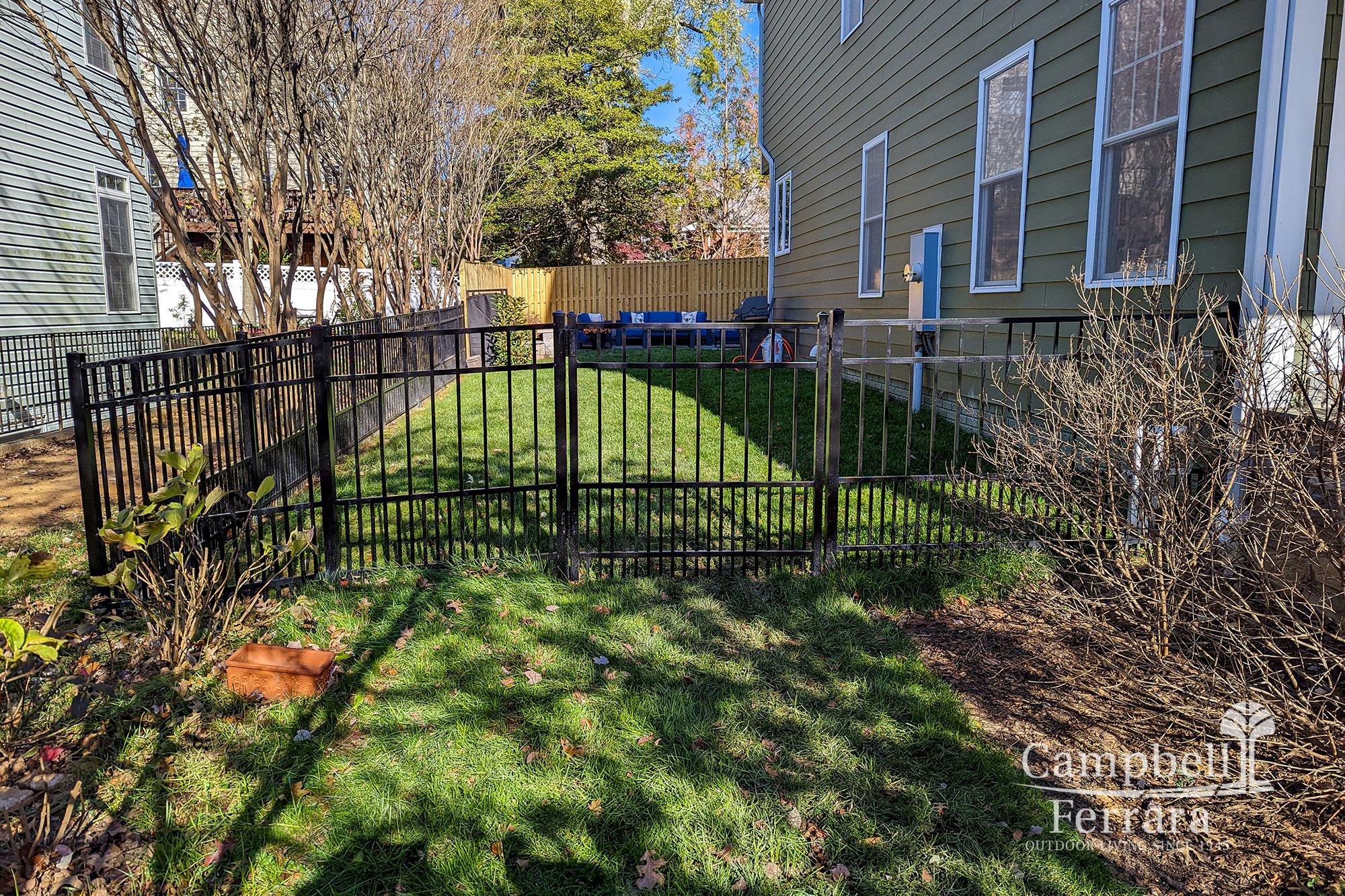
Drag the circle with arrows to reveal this landscape transformation.


