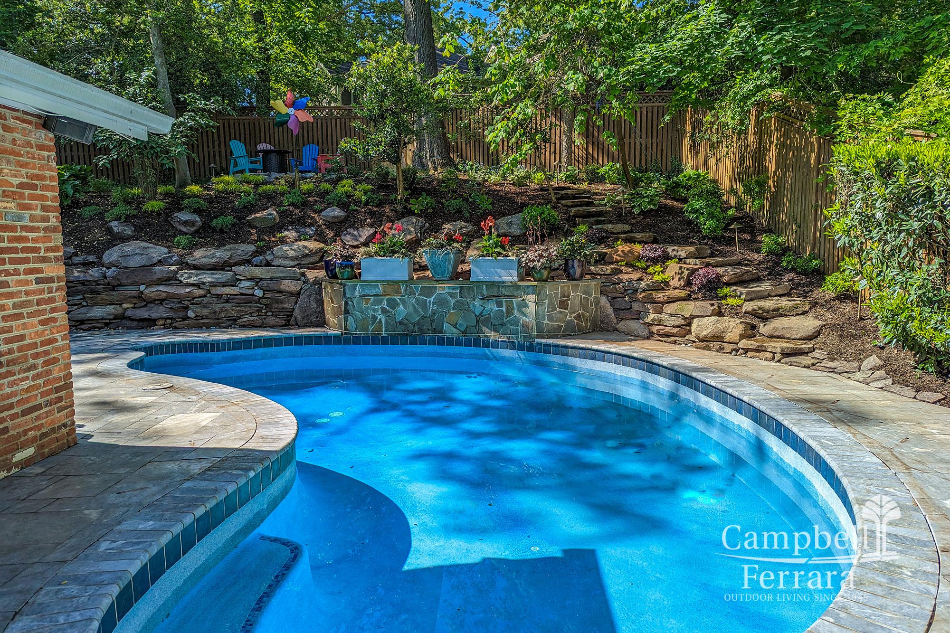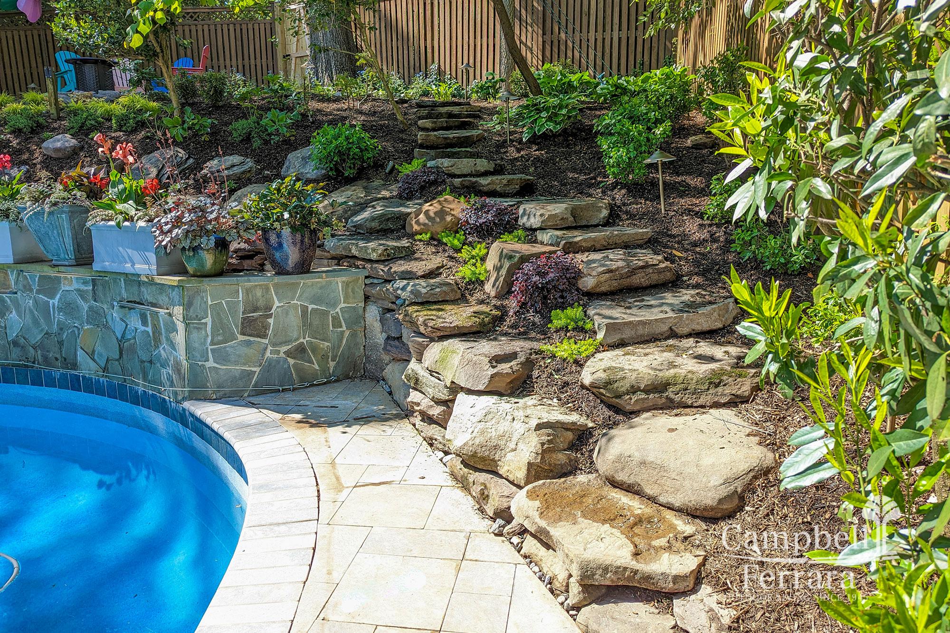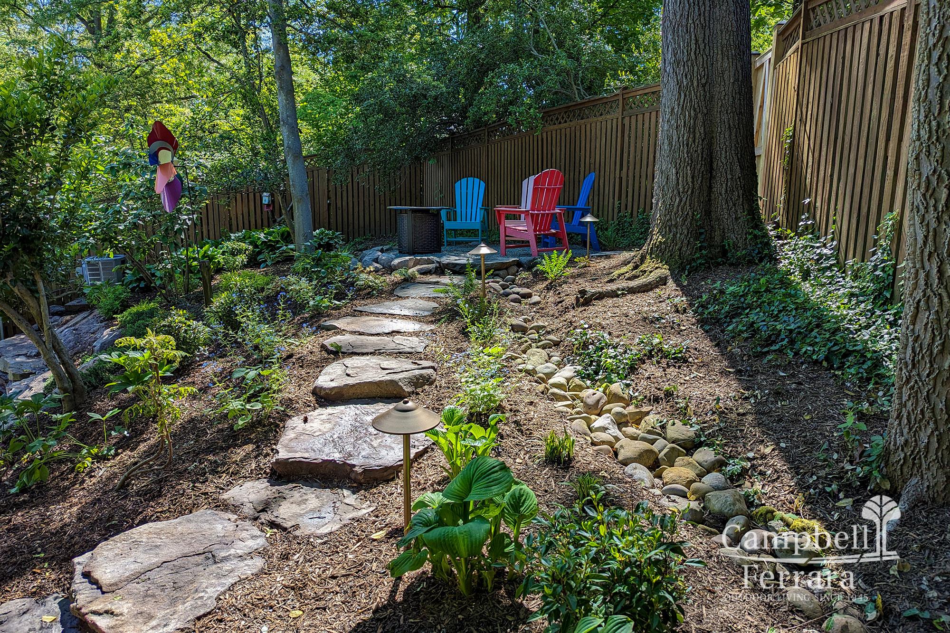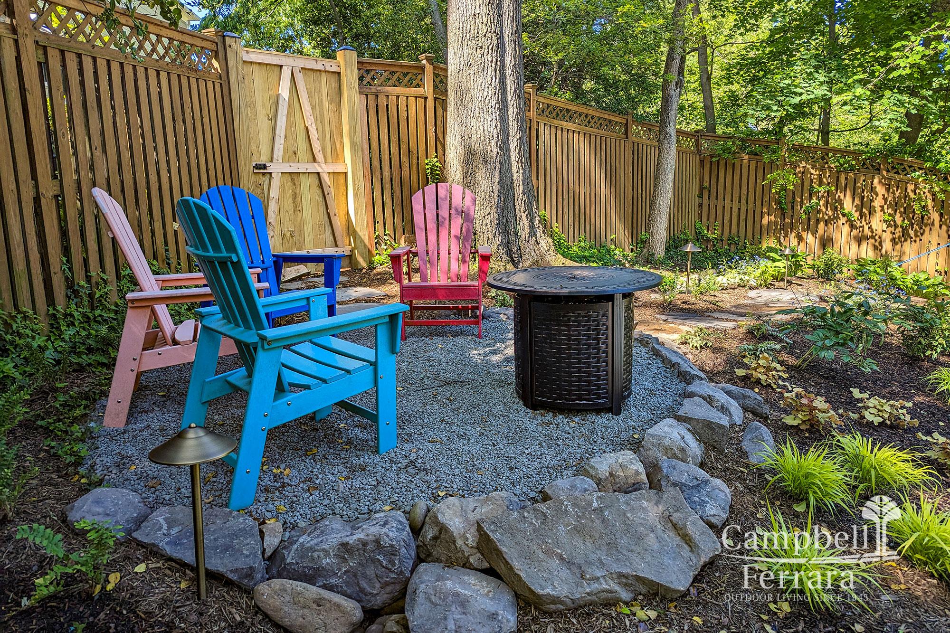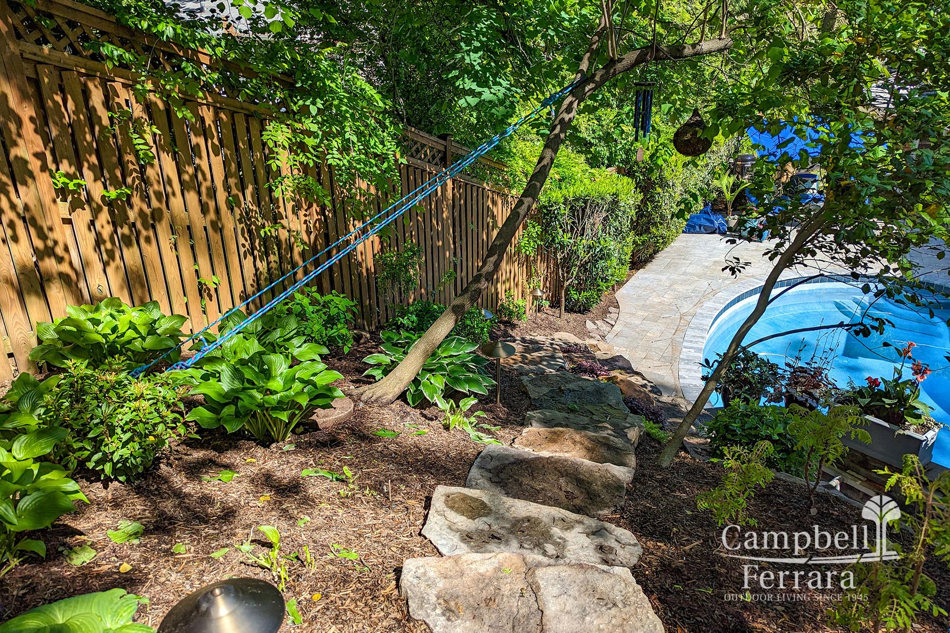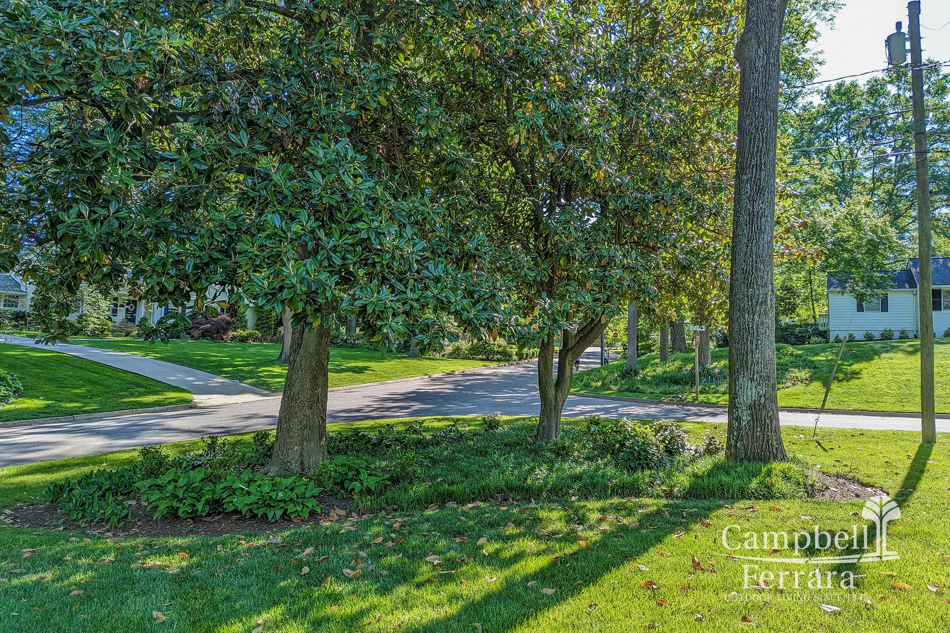FEATURED PROJECT
Hillside Erosion Solutions
Location: Alexandria, VA
Client’s Objectives for Landscape:
The client wanted solutions that would address the failing timber wall. The erosion on the slope was causing mulch and soil washout. They needed easy and safe access to the upper yard space and a redesign of planted areas of the landscape as they were lackluster and needed greater continuity.
A design concept was created that addressed and integrated all the client’s objectives and visions and they are thrilled with the transformation.
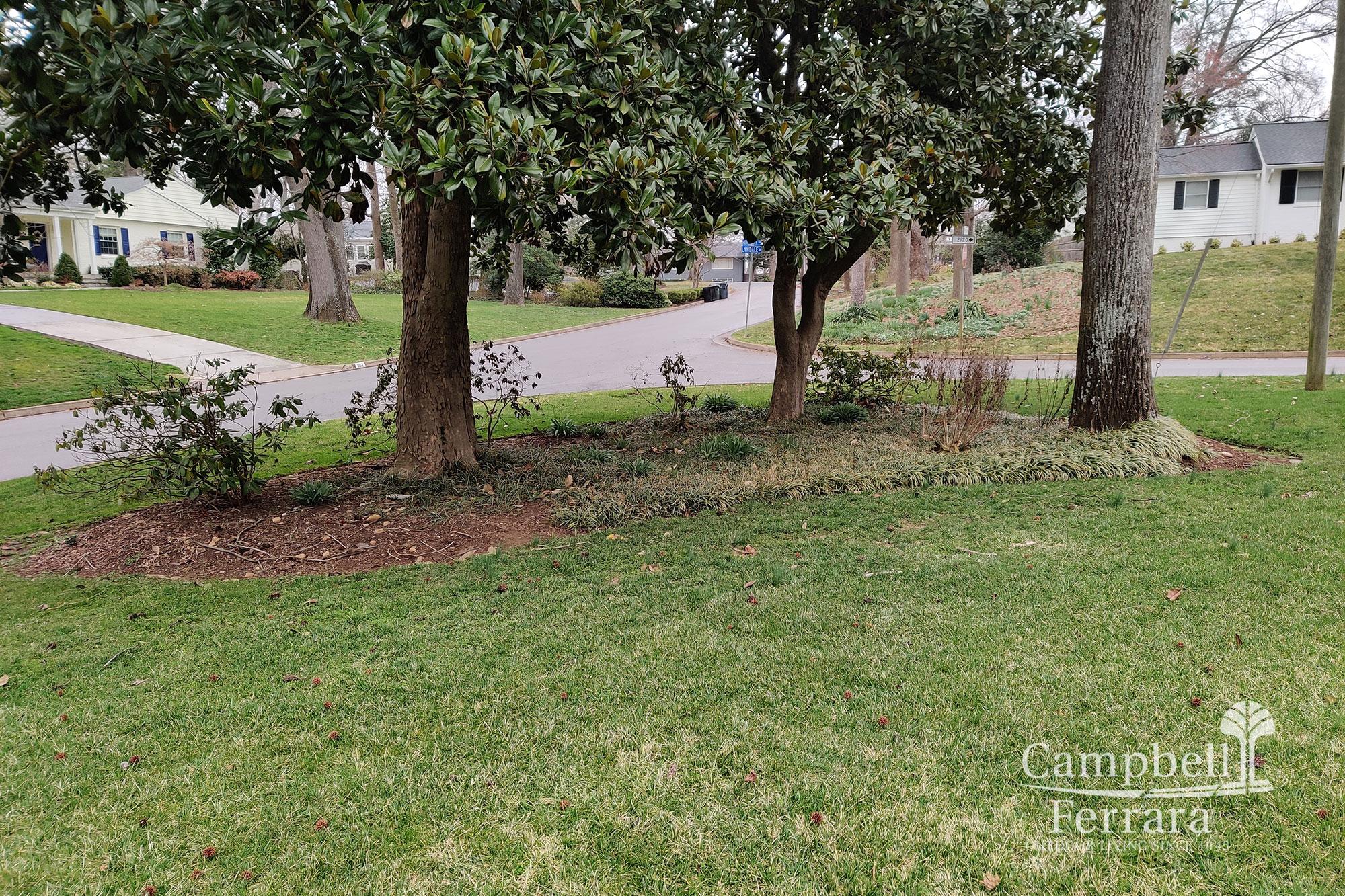
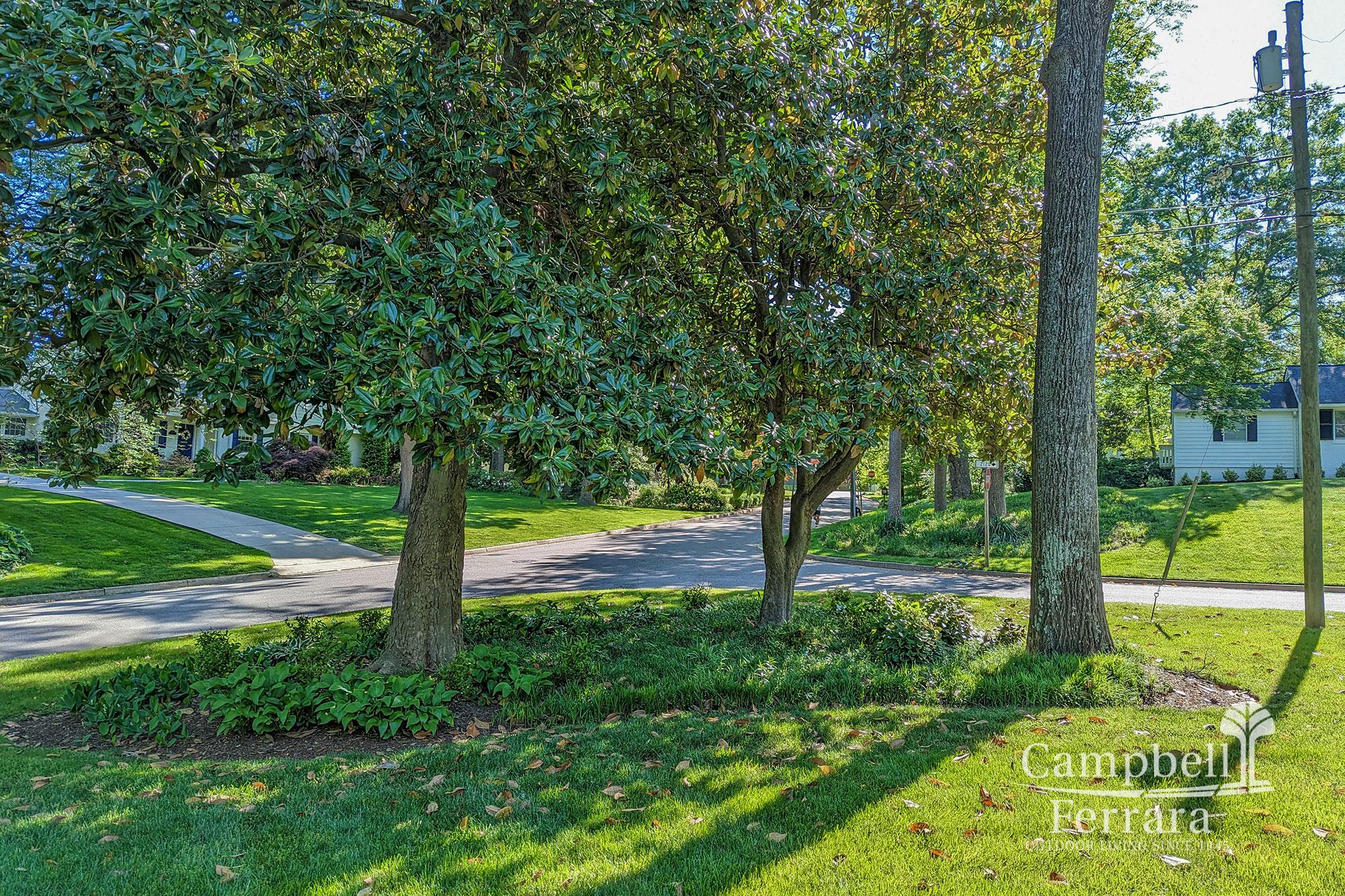
Drag the circle with arrows to reveal this landscape transformation.
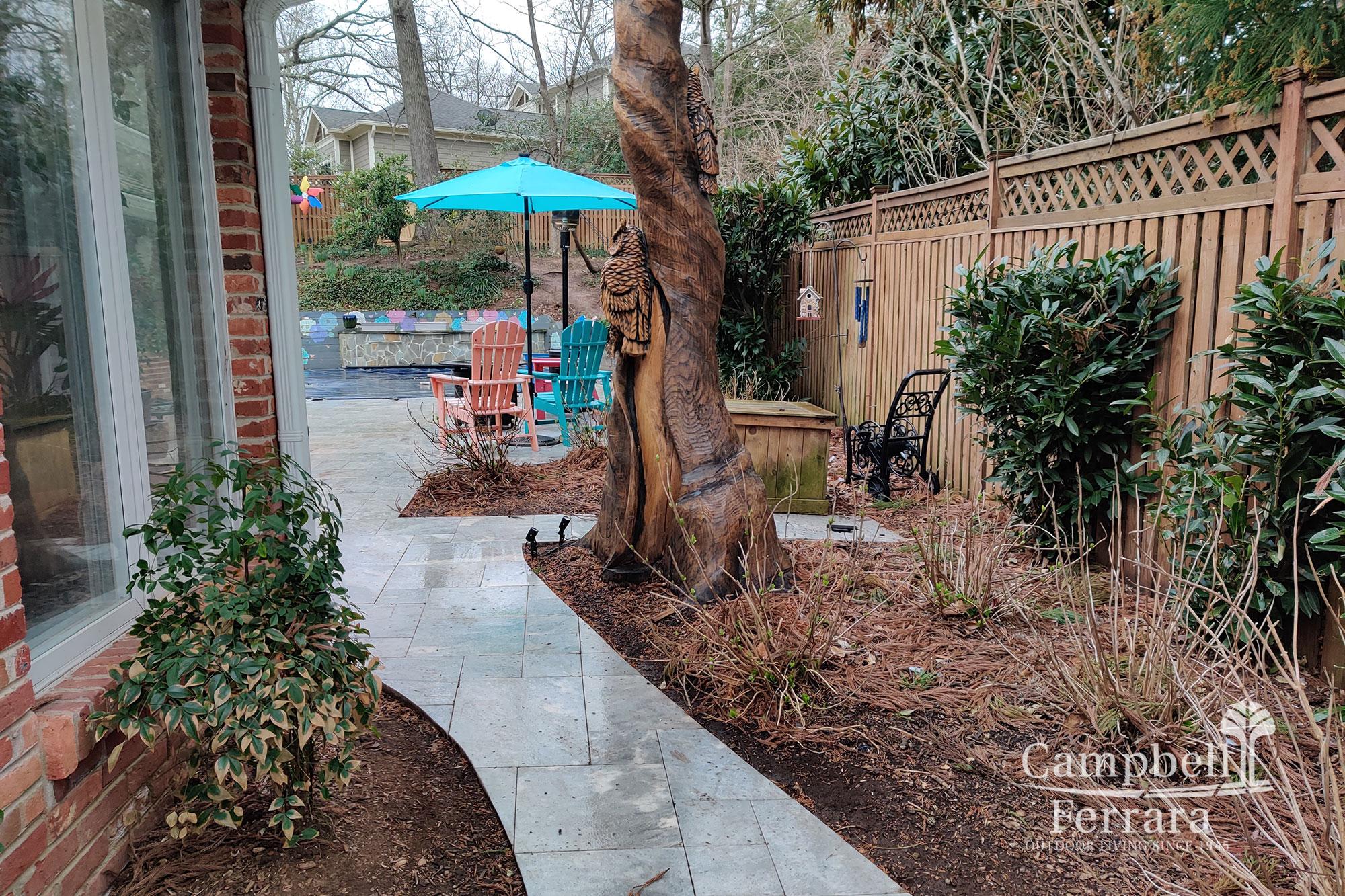
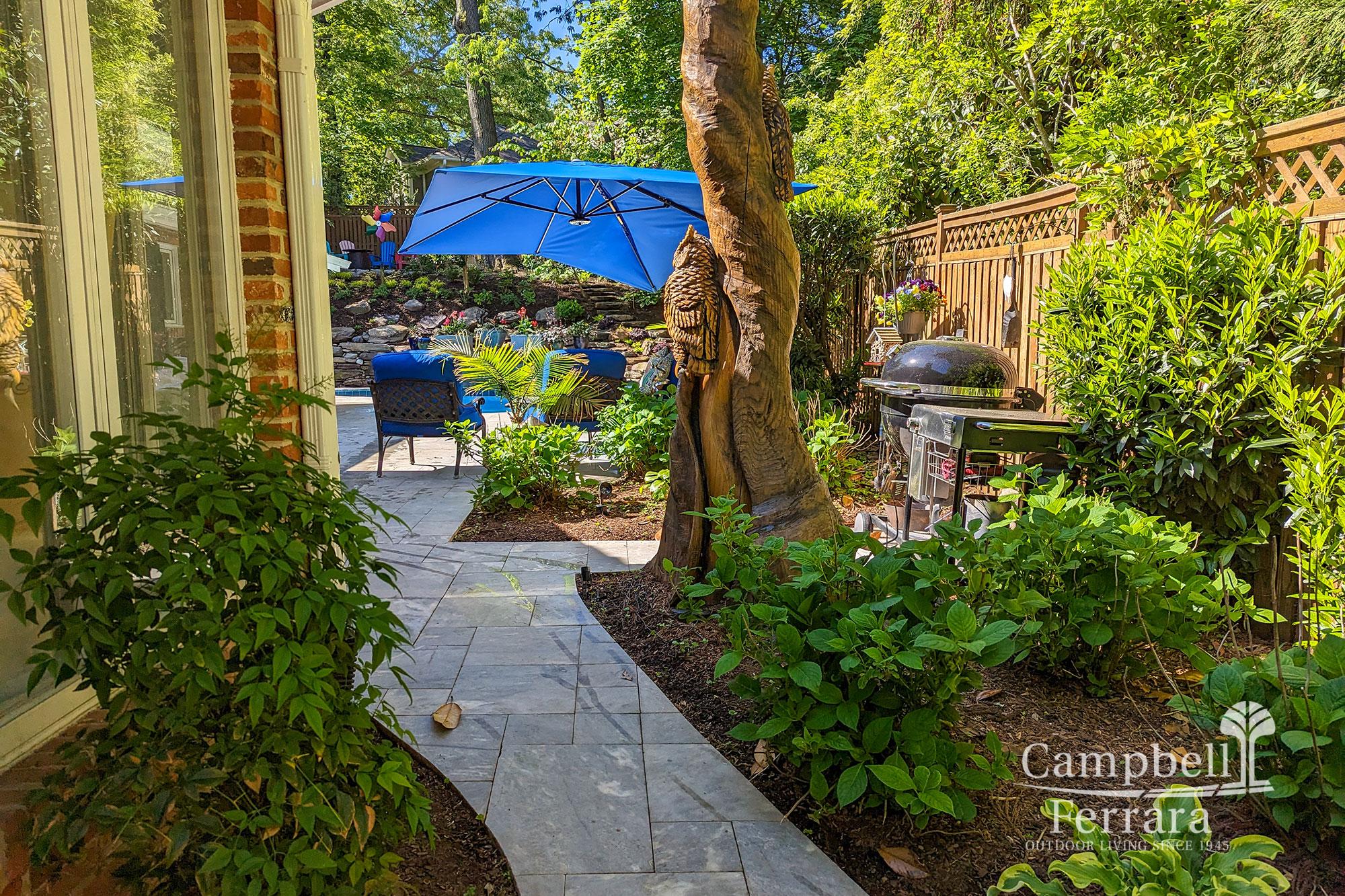
Drag the circle with arrows to reveal this landscape transformation.
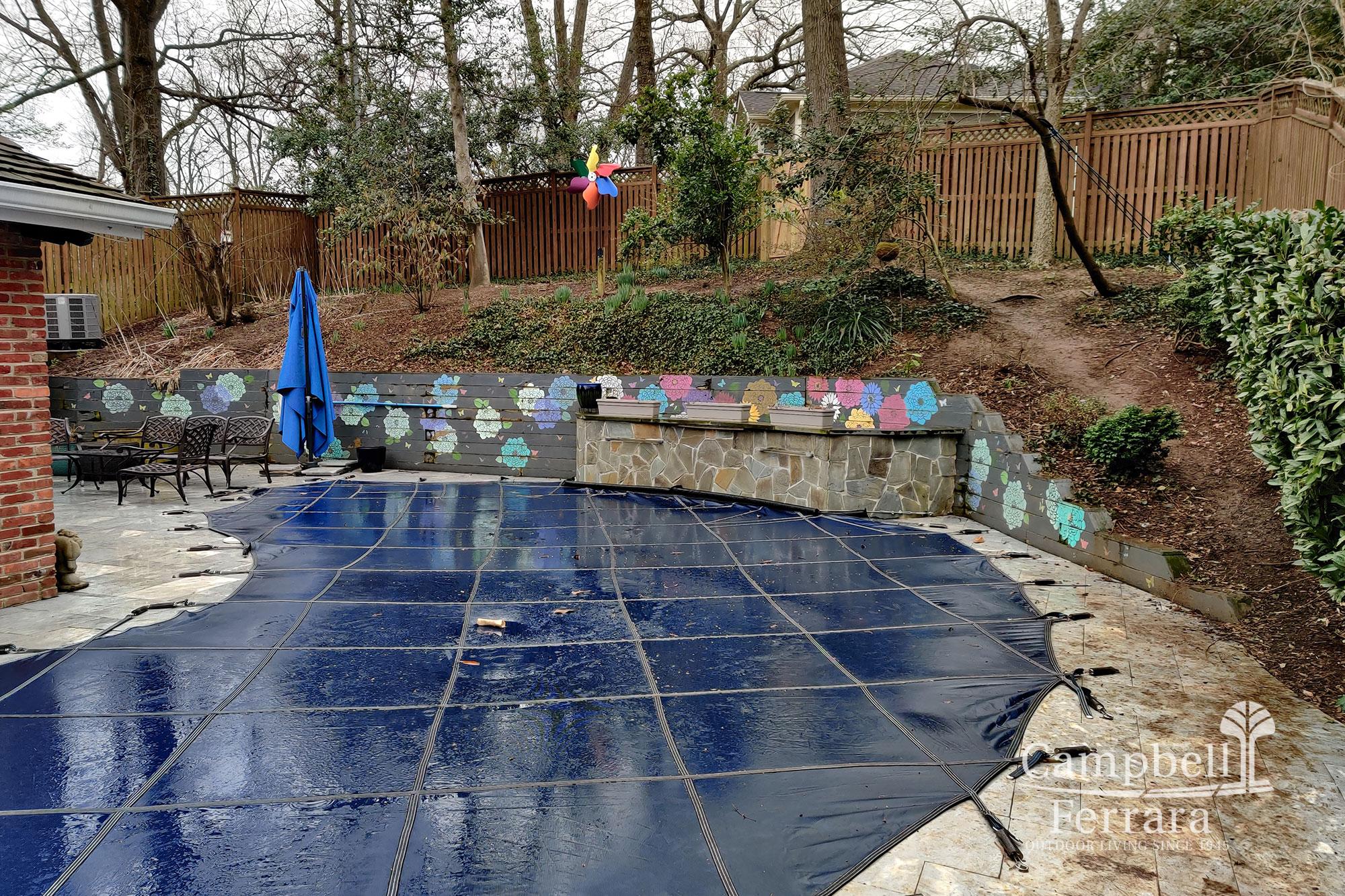
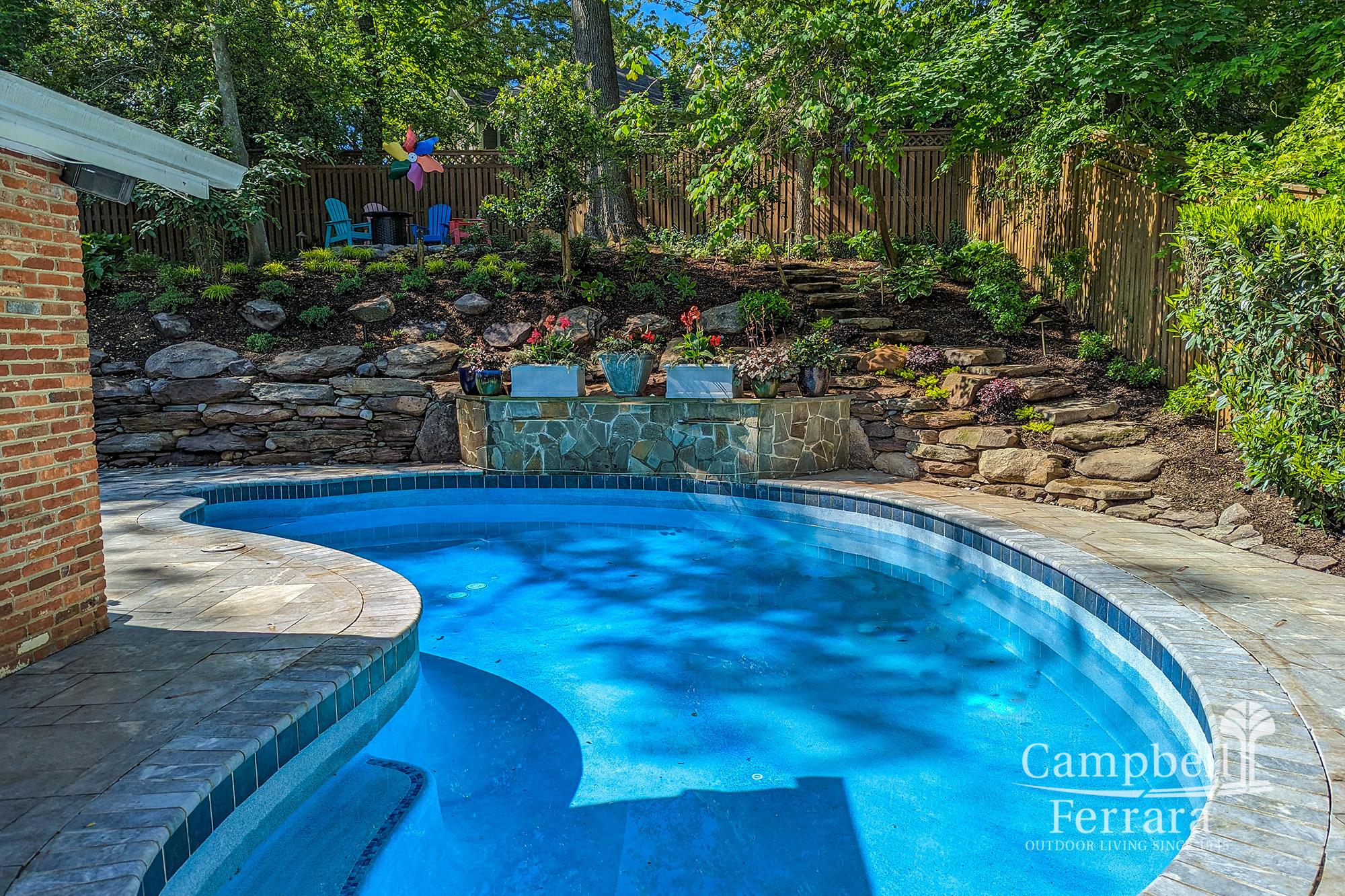
Drag the circle with arrows to reveal this landscape transformation.
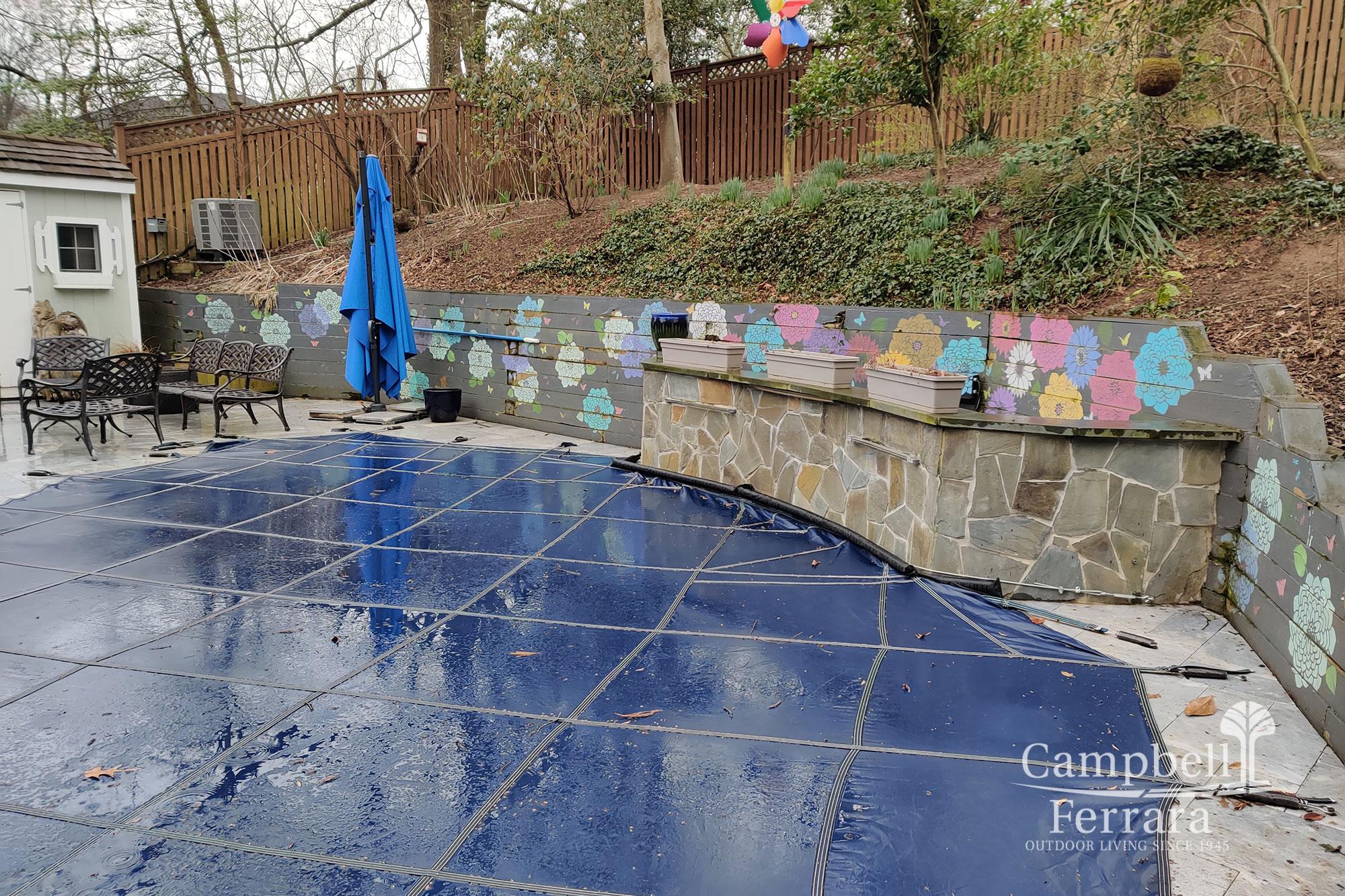
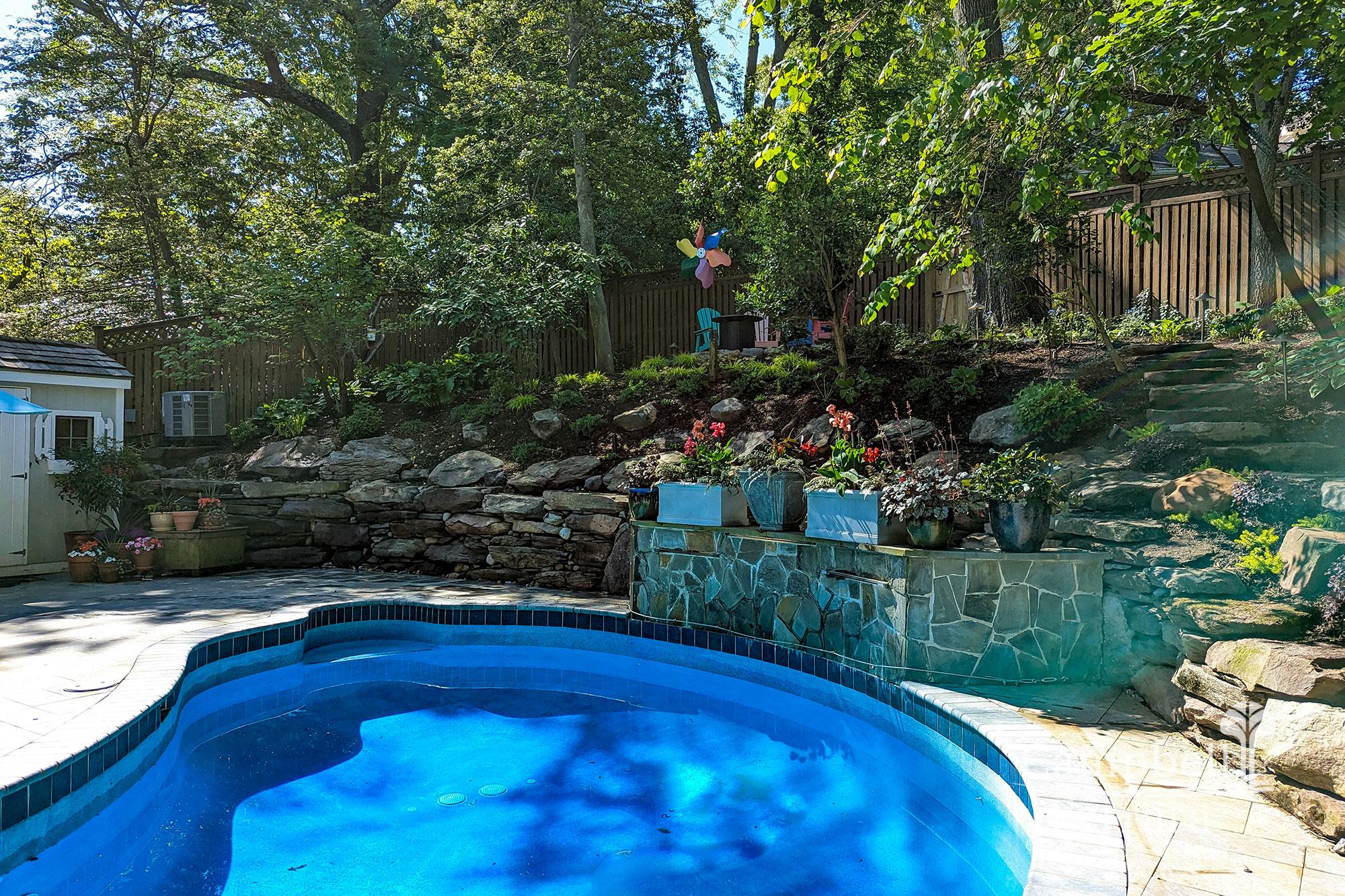
Drag the circle with arrows to reveal this landscape transformation.
Main Features:
Replacement of the timber wall – The design solution for the wall was practical as well as naturalistic, using boulders and stone to create a rustic aesthetic that match the lush new plantings. This solution was more economical than a typical segmental wall and utilized assorted Fieldstone Boulders stacked on each other to evoke a rock outcropping.
Landscape slope – Erosion issues and visual interest were greatly improved with a panoply of native and ornamental groundcovers, shrubs, and perennial flowers with high contrast colors. The planting also was designed so the family dogs could maintain their running path.
Stone steps – Easy access to the upper yard was created with Fieldstone steppers up the slope with a nice, inviting winding outline.
Fun stuff- A circular gravel patio was installed at the top of the slope, adjoining the gate leading to the neighbor’s house. This allowed the owner and neighbor to have a community space to socialize.
Lighting – Lighting was integrated throughout with path lights along the steps and patio for safety, as well as spotlights to highlight the new and existing plantings, adding ambience, character, and evening use of the space.
Planting in front of home – Selected plantings were removed, with new shade tolerant shrubs and perennials integrated to create more organization with sequences and repetition in island beds. The new plantings refreshed and rejuvenated the curb appeal and met the visions of the client.
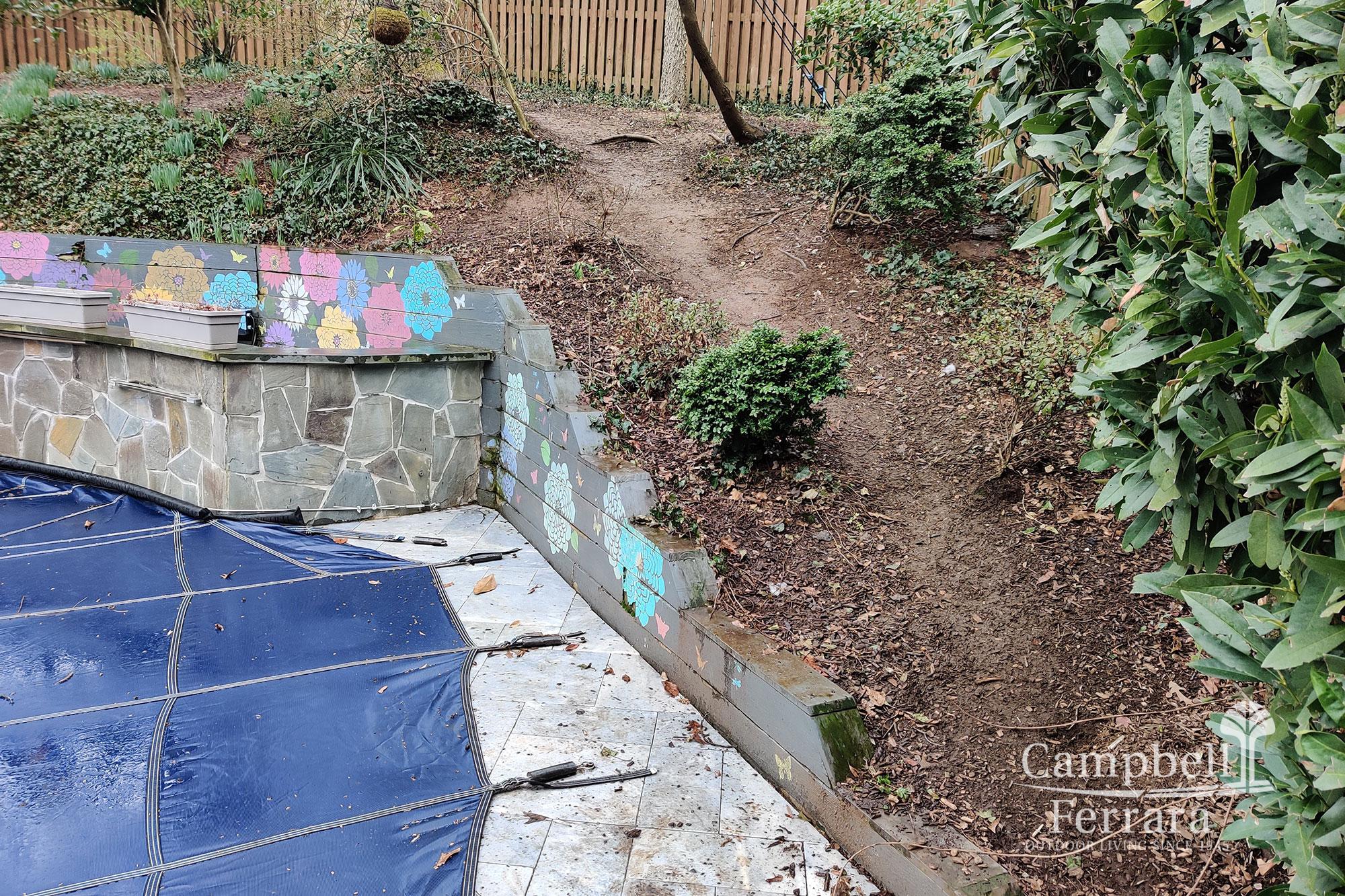
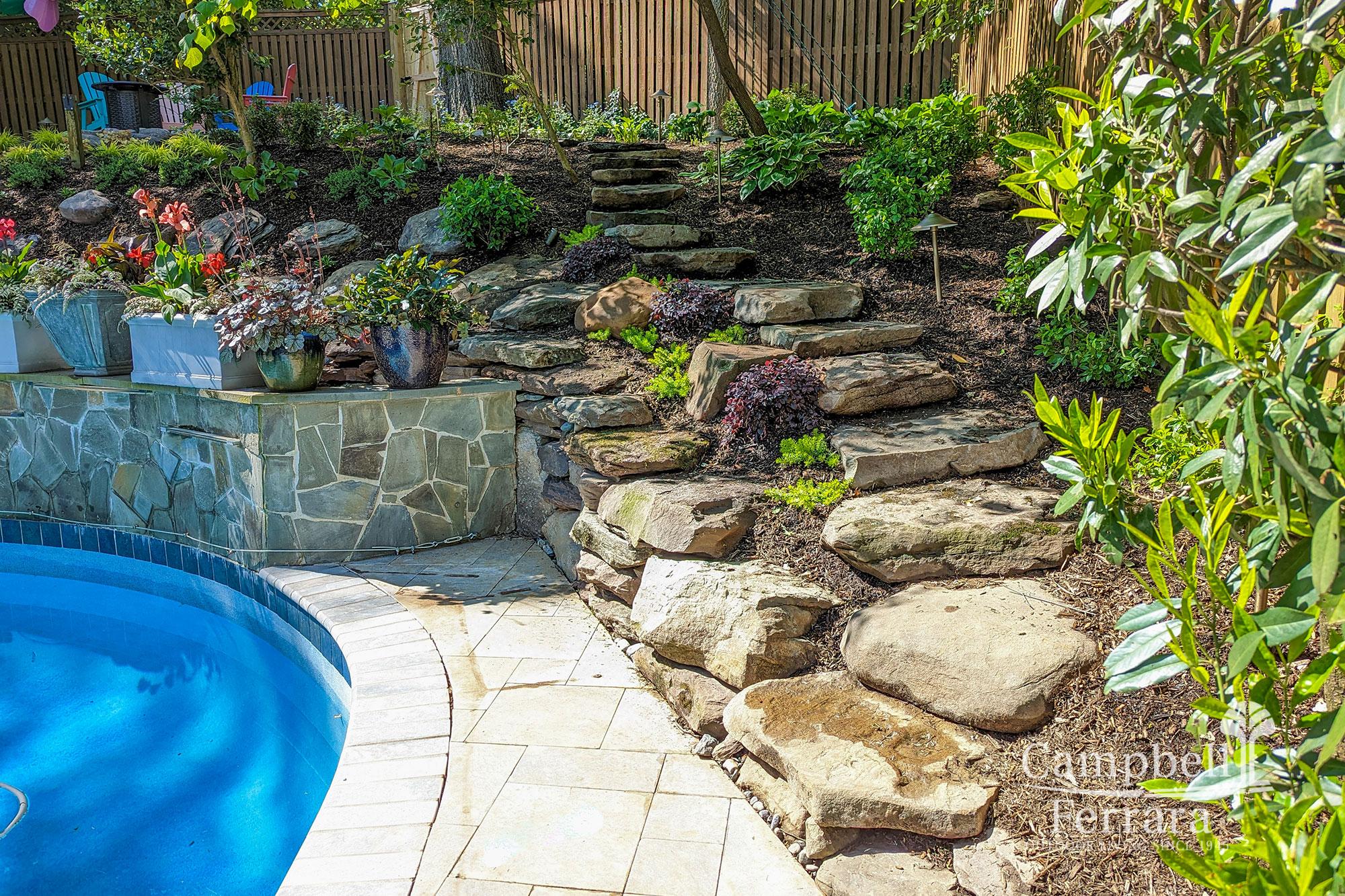
Drag the circle with arrows to reveal this landscape transformation.
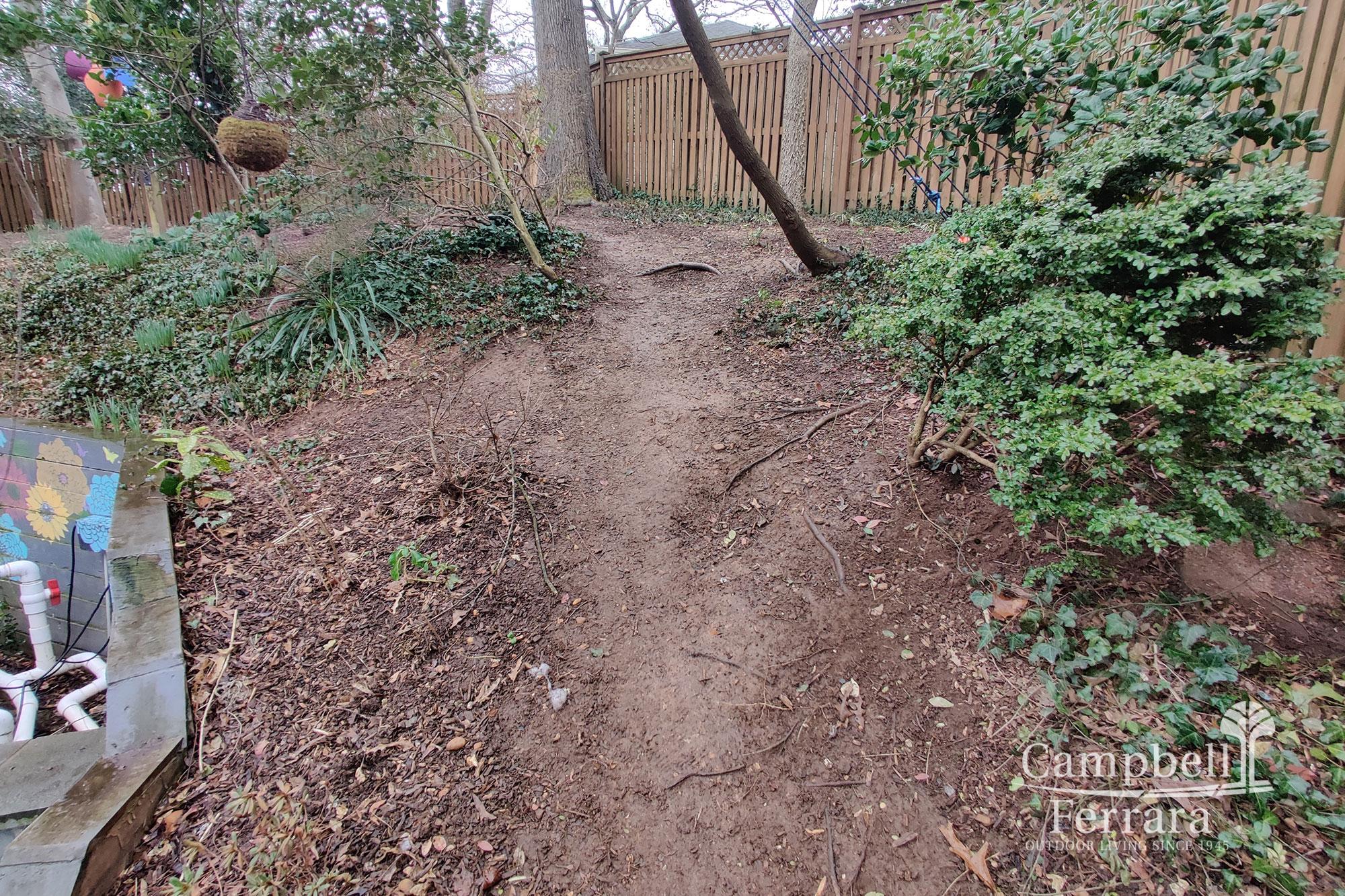
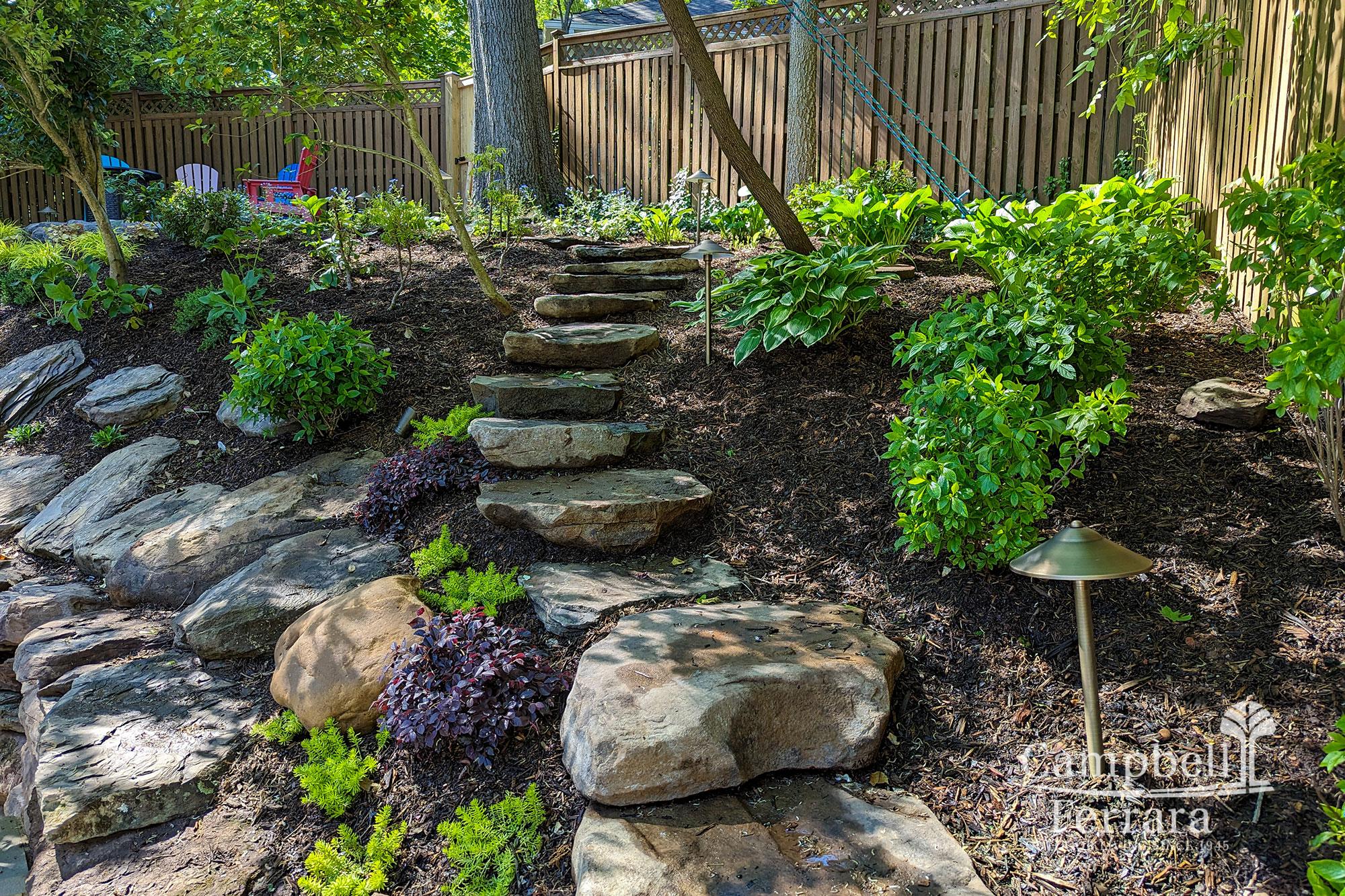
Drag the circle with arrows to reveal this landscape transformation.
Major Challenges:
The main challenge during the installation phase of this landscape was the continuous effort to protect and maintain the integrity of the travertine decking around the pool which required shuffling plywood and landscape fabric during use of heavy machinery.
Moving the boulders and stacking them was technically harder for their placement.
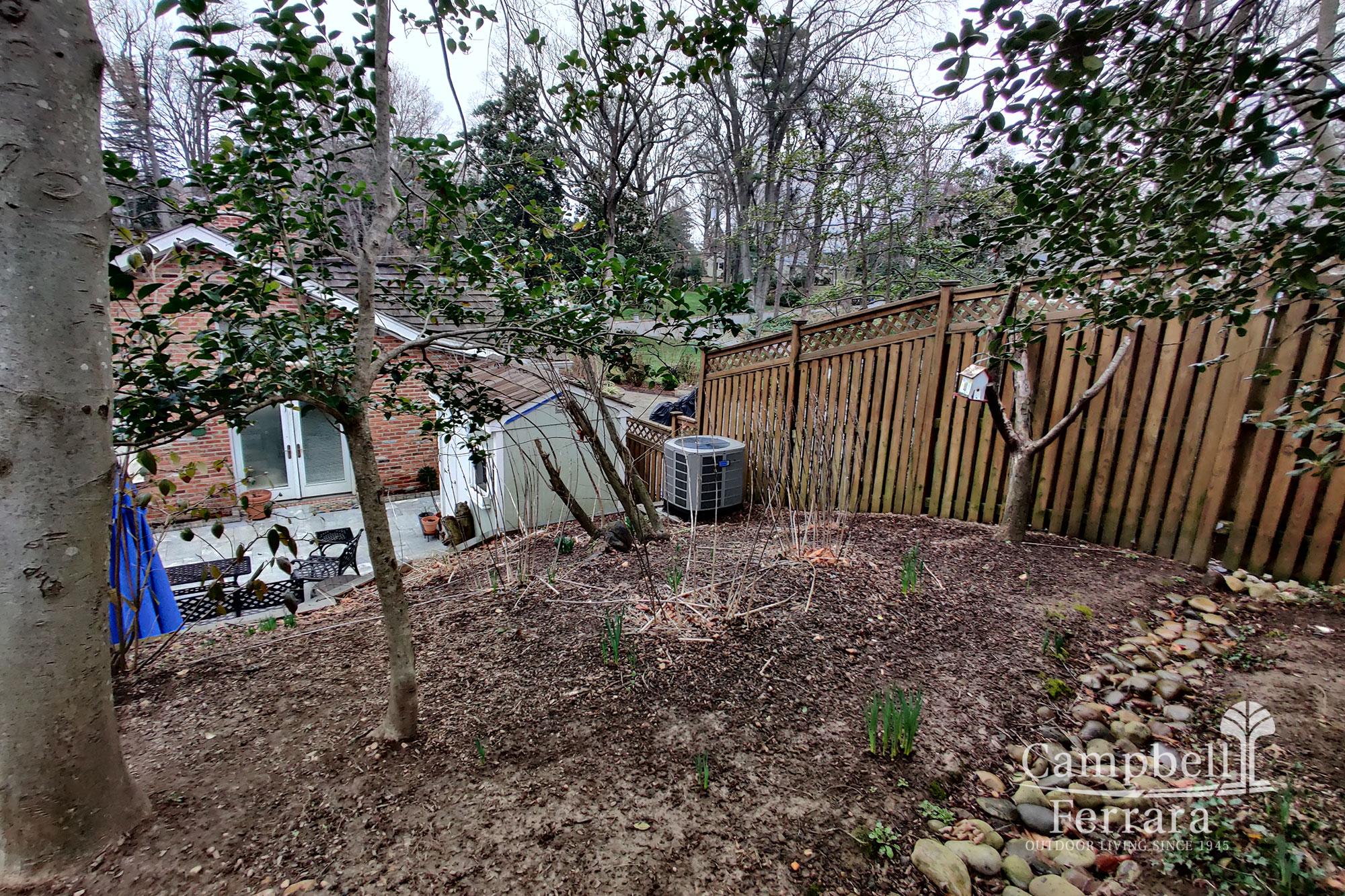
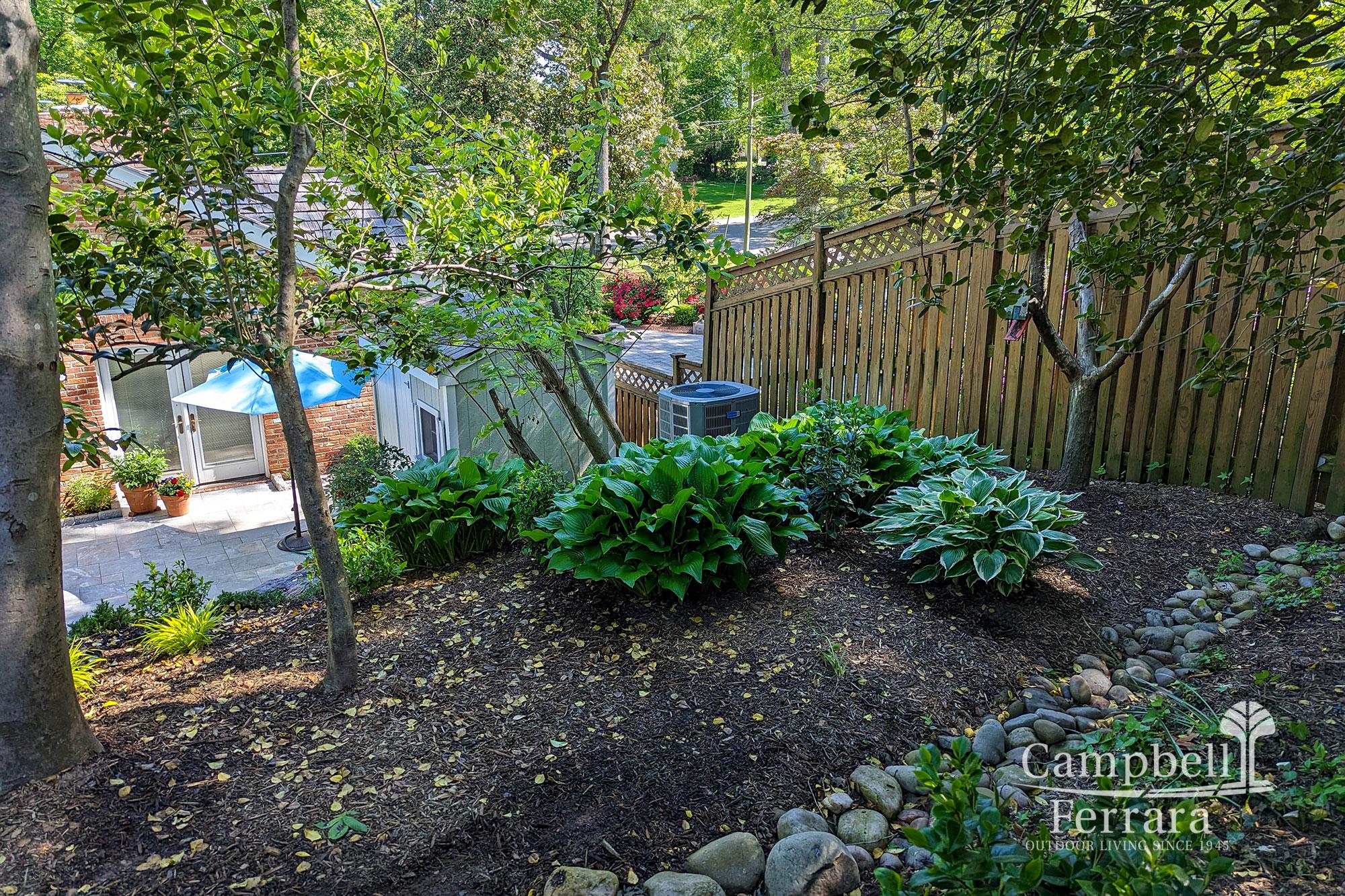
Drag the circle with arrows to reveal this landscape transformation.
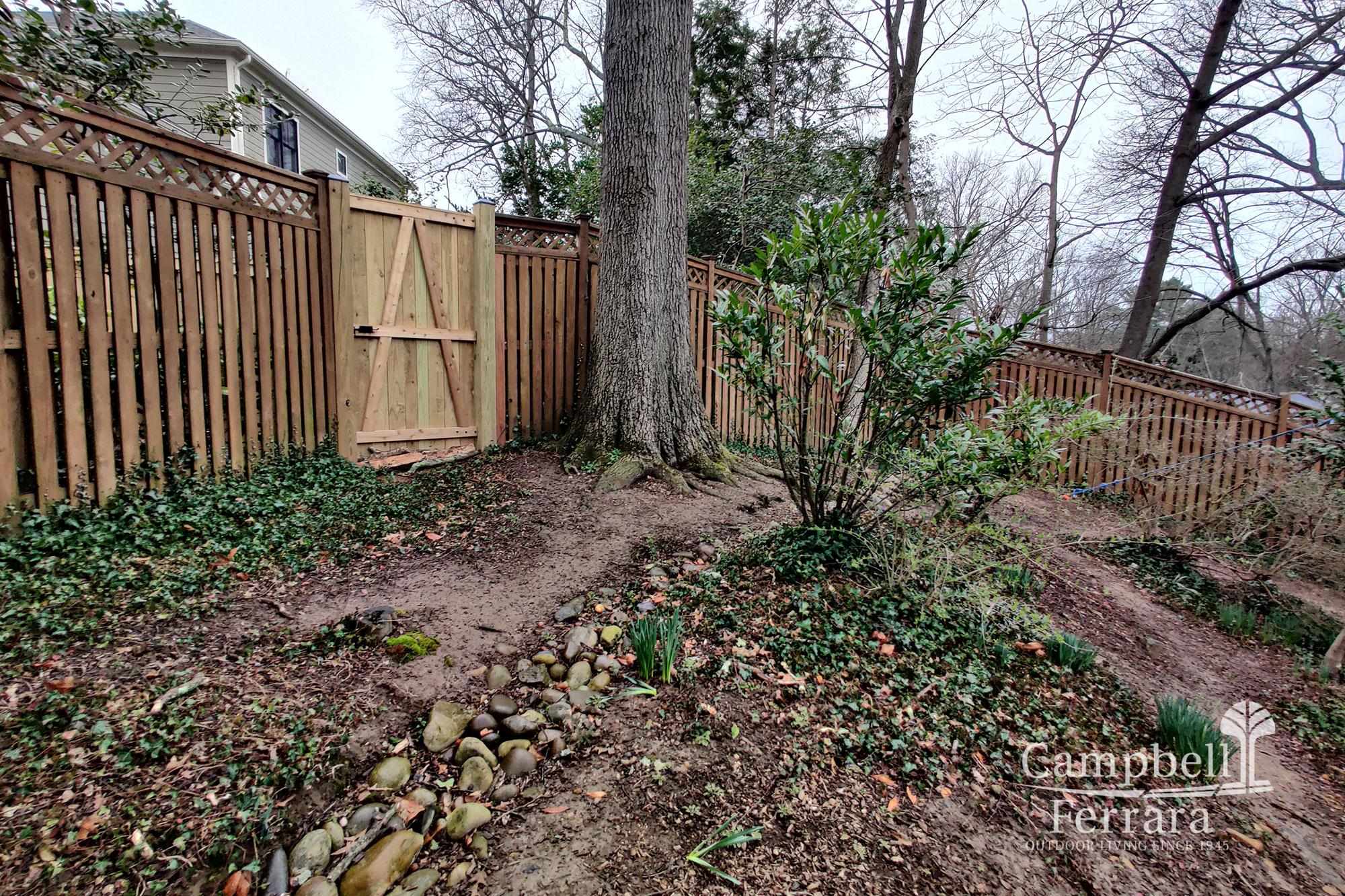
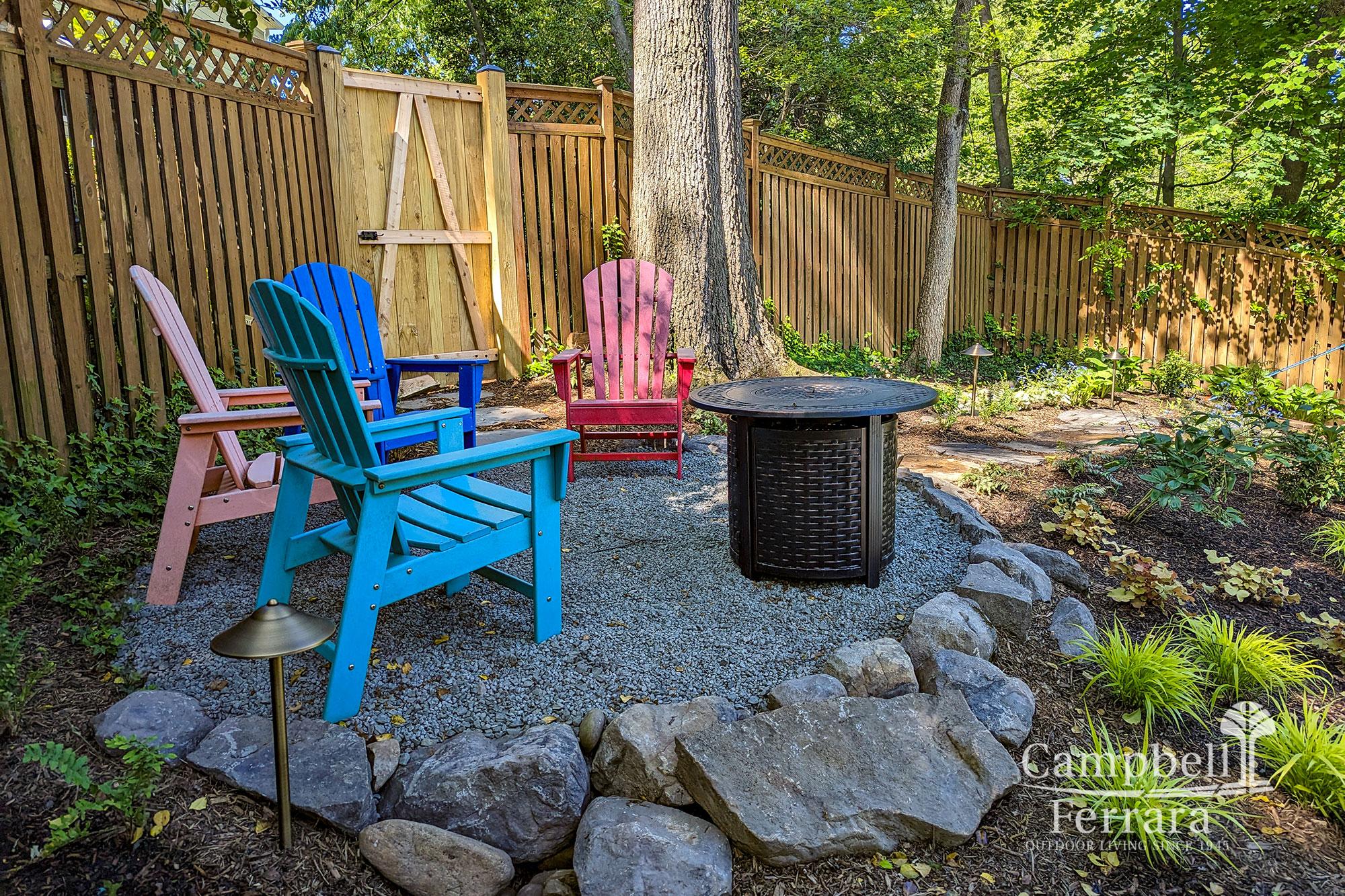
Drag the circle with arrows to reveal this landscape transformation.
Special or Unusual Features:
The use of assorted Fieldstone boulders to build the retaining wall allowed for less excavation, due to the overall weight of the stones. The thickness of the wall resulted in a gravity wall design which has tons of character, as well as a solidity that will last a lifetime.
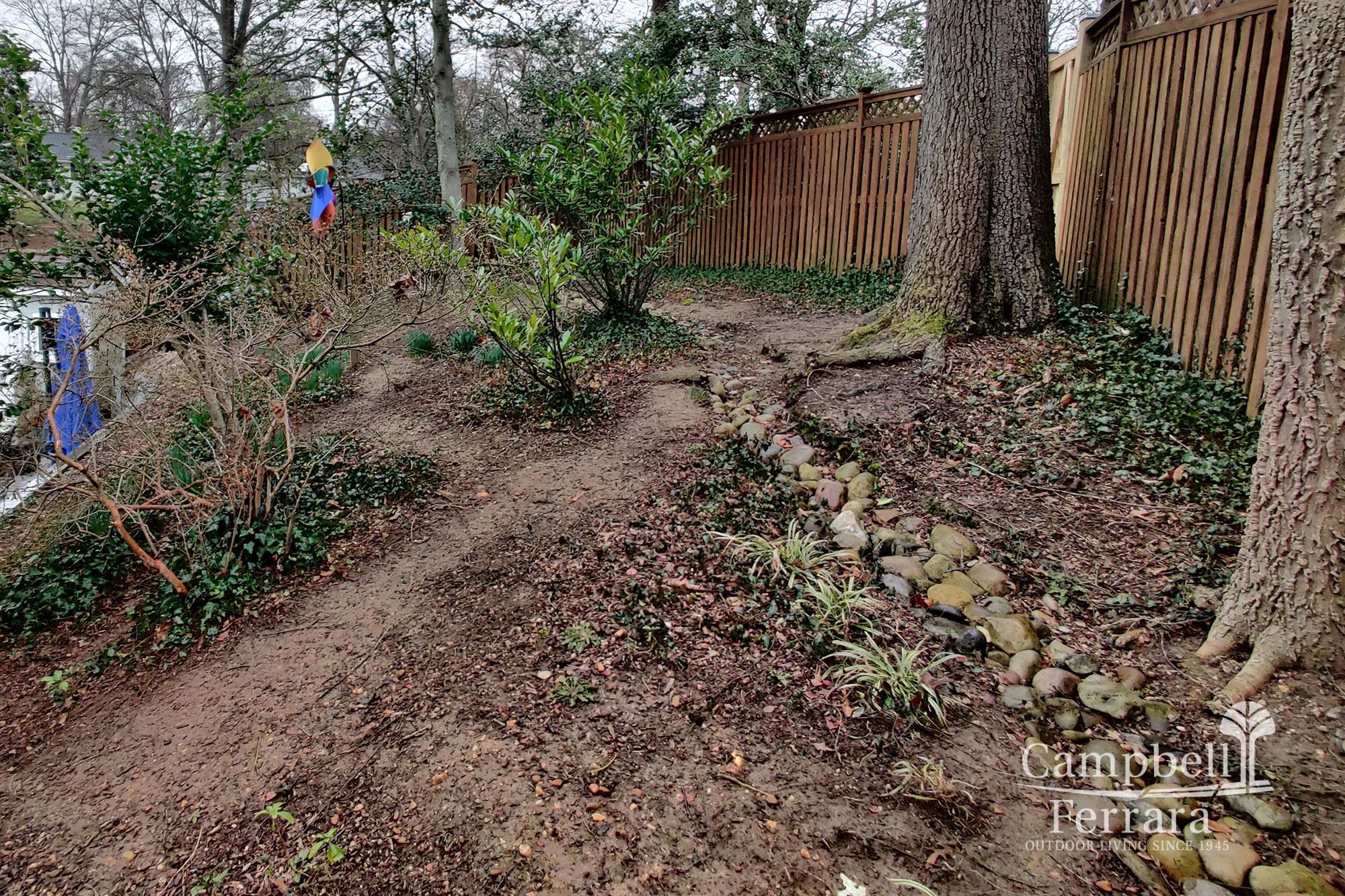
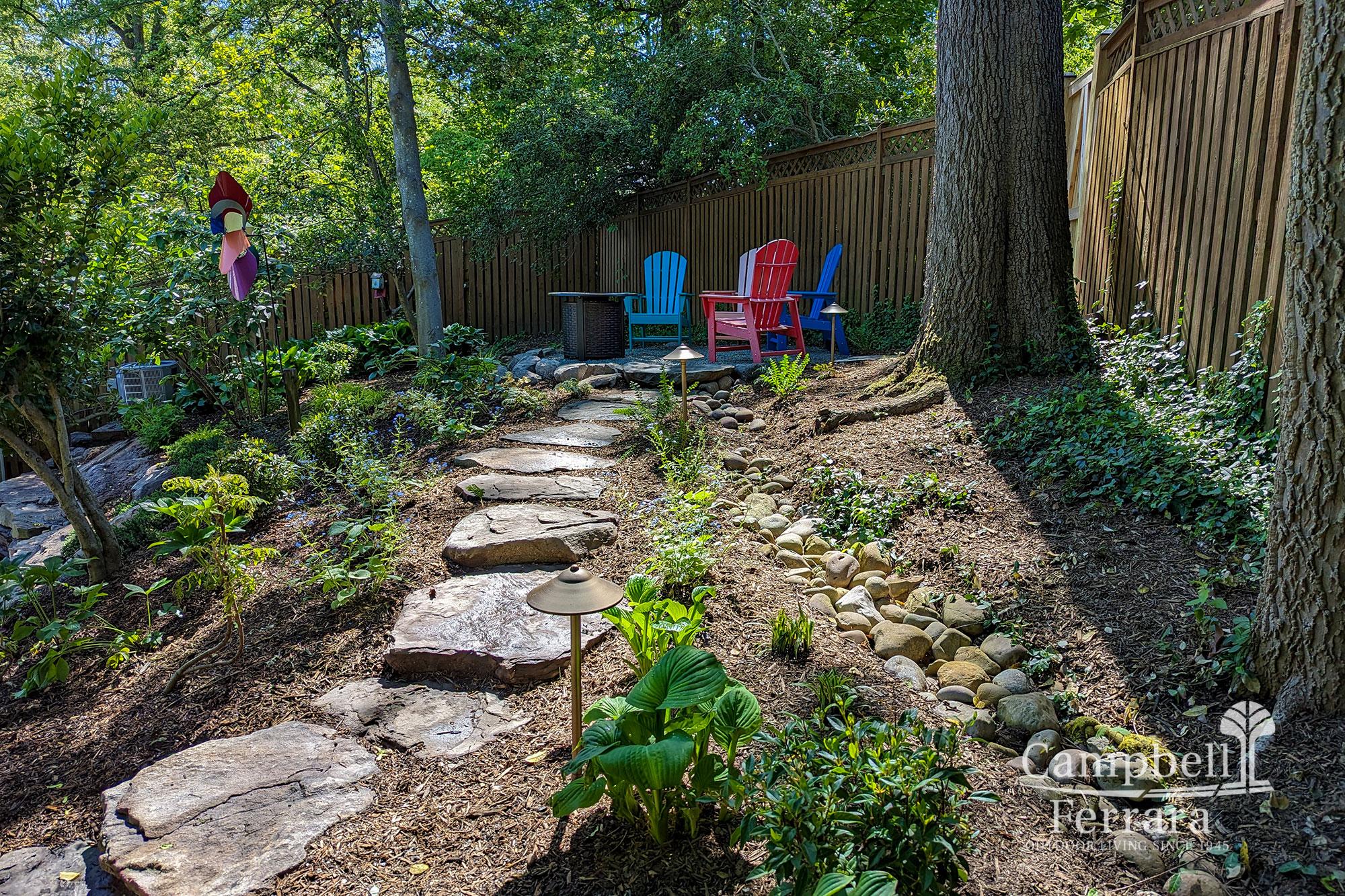
Drag the circle with arrows to reveal this landscape transformation.
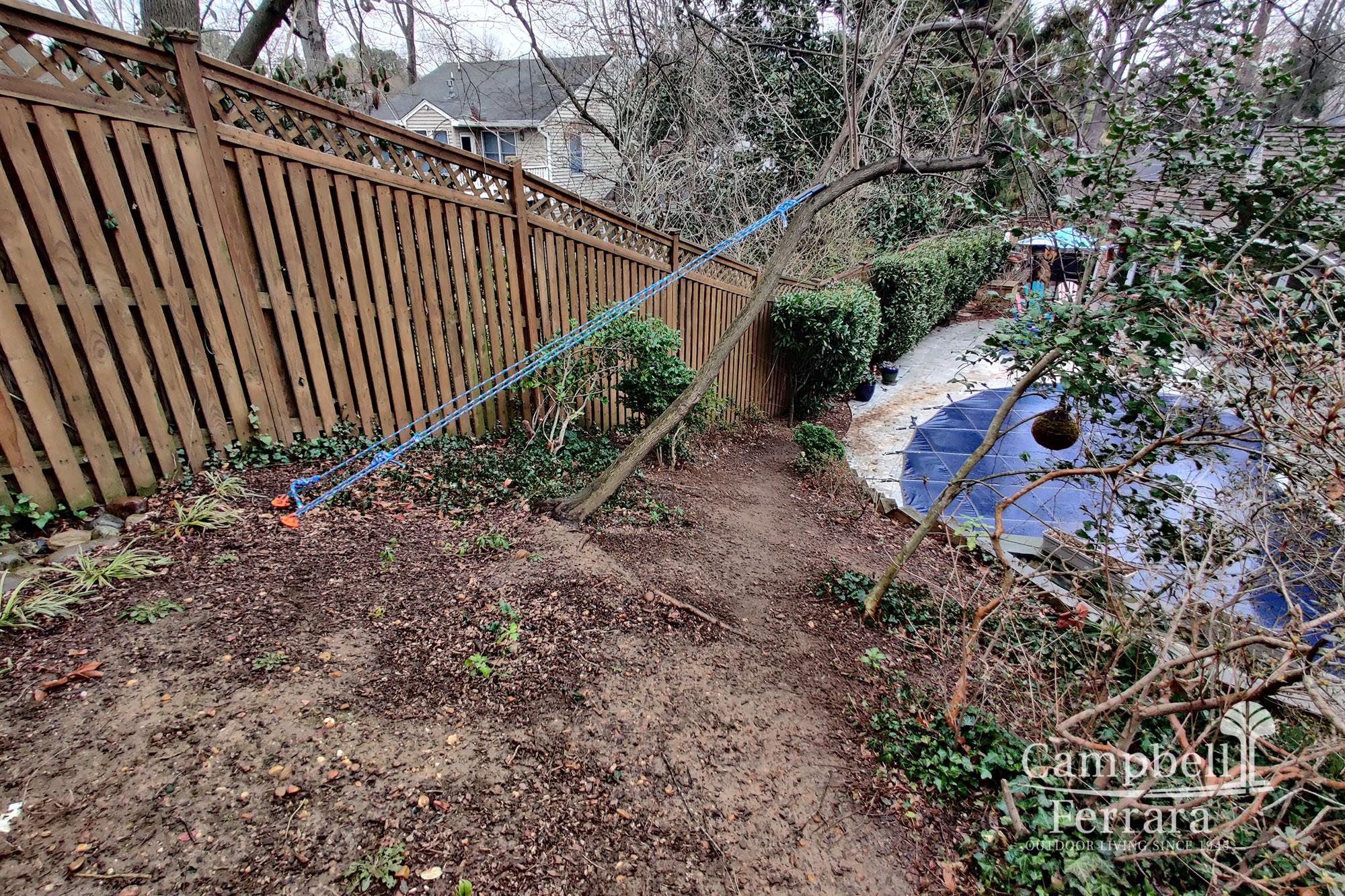
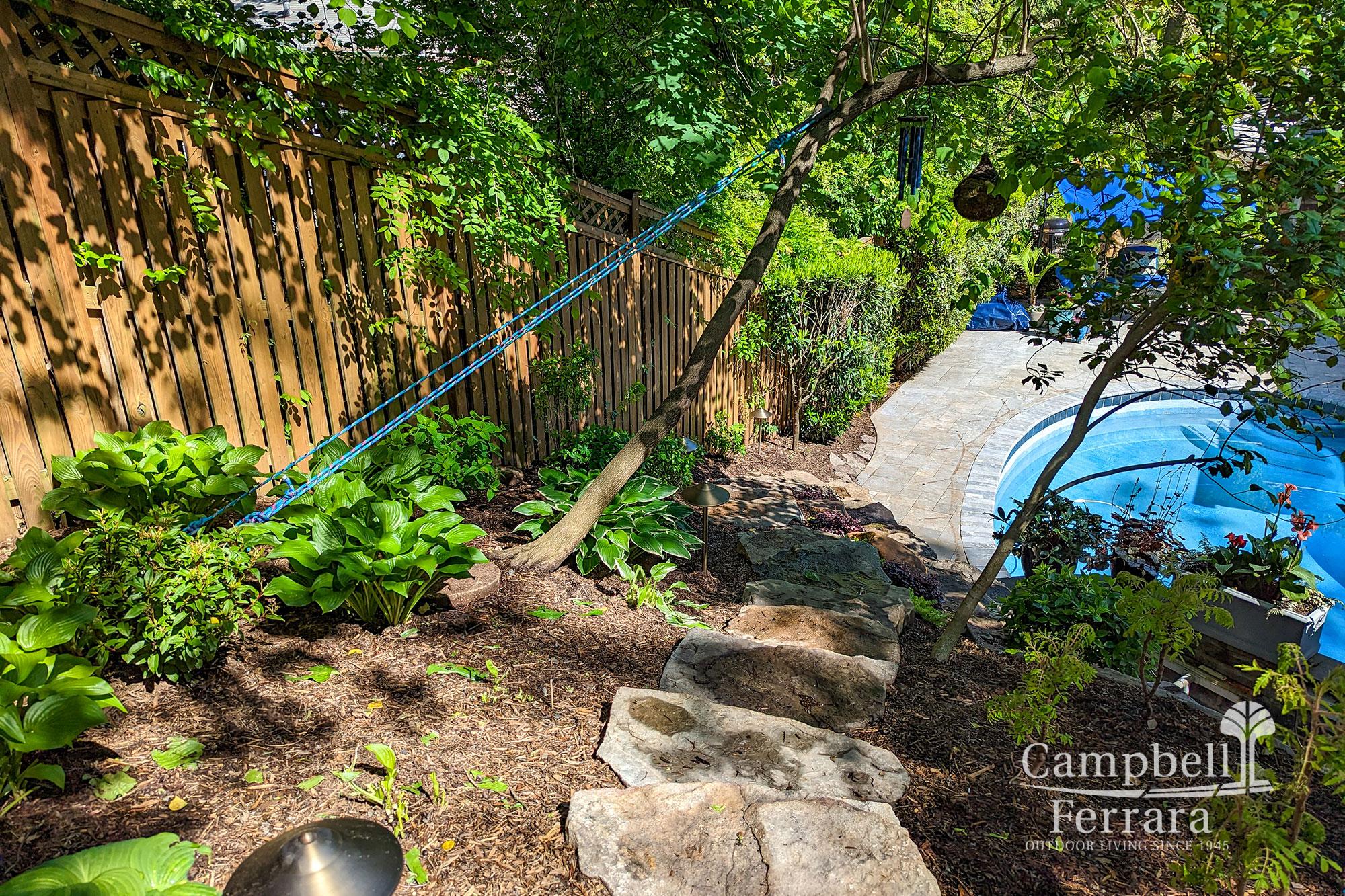
Drag the circle with arrows to reveal this landscape transformation.

